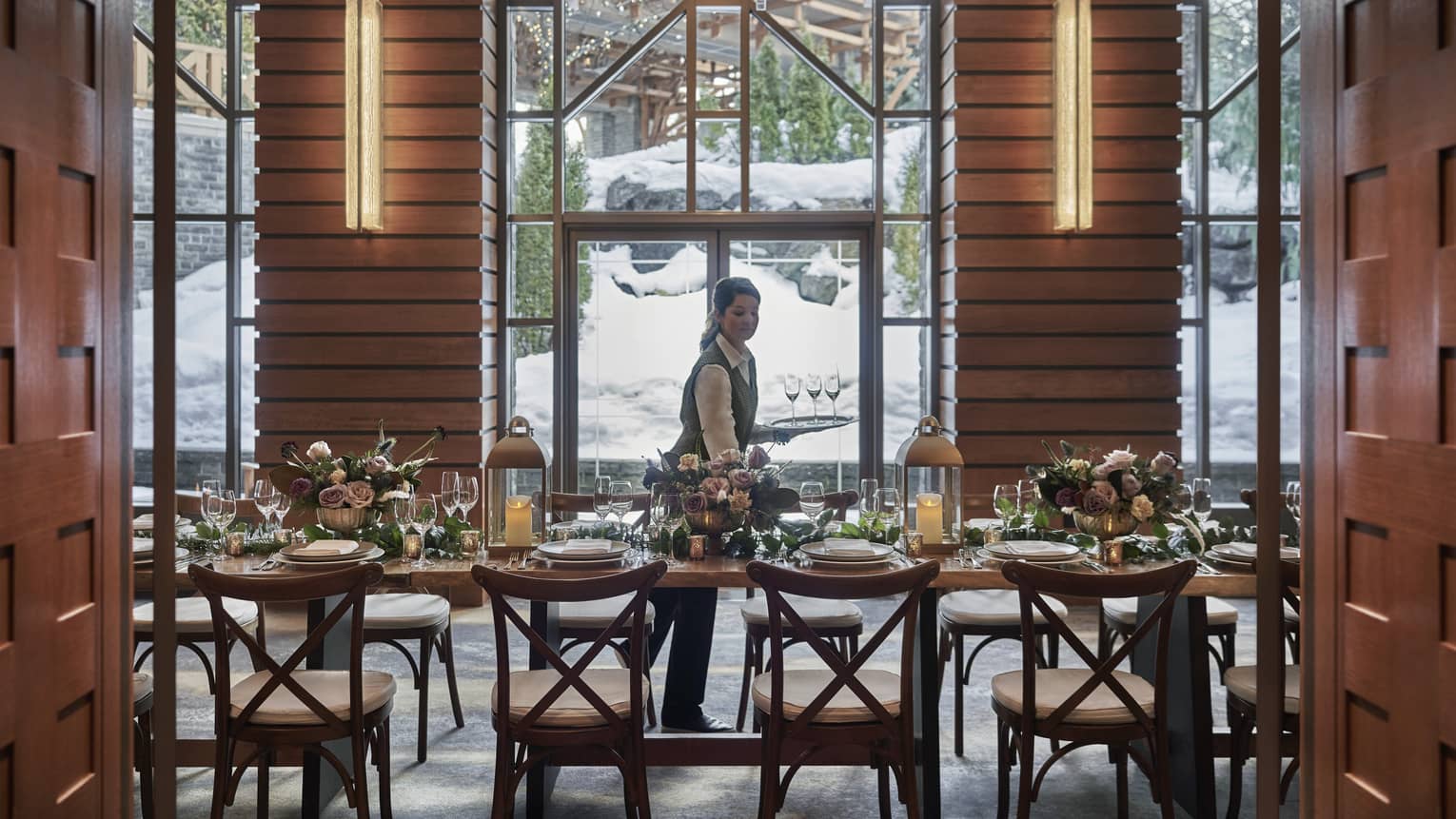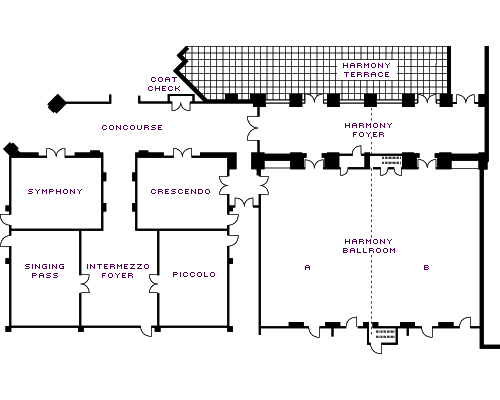This elegant, spacious foyer, which is divisible by two, enjoys an abundance of natural daylight. It adjoins the Harmony Ballroom and opens onto the heated outdoor Harmony Terrace. Choose this as an ideal location for welcome cocktail receptions, mingling, or serving refreshments before or after your meeting or event.
Max Occupancy
100
Size
114 m2 (1,225 sq. ft.)
Dimensions
5 x 22.7 m (16.4 x 74.5 ft.)
Height
4.1 m (13.5 ft.)
Occupancy by Configuration
- Reception
- 100 Guests

