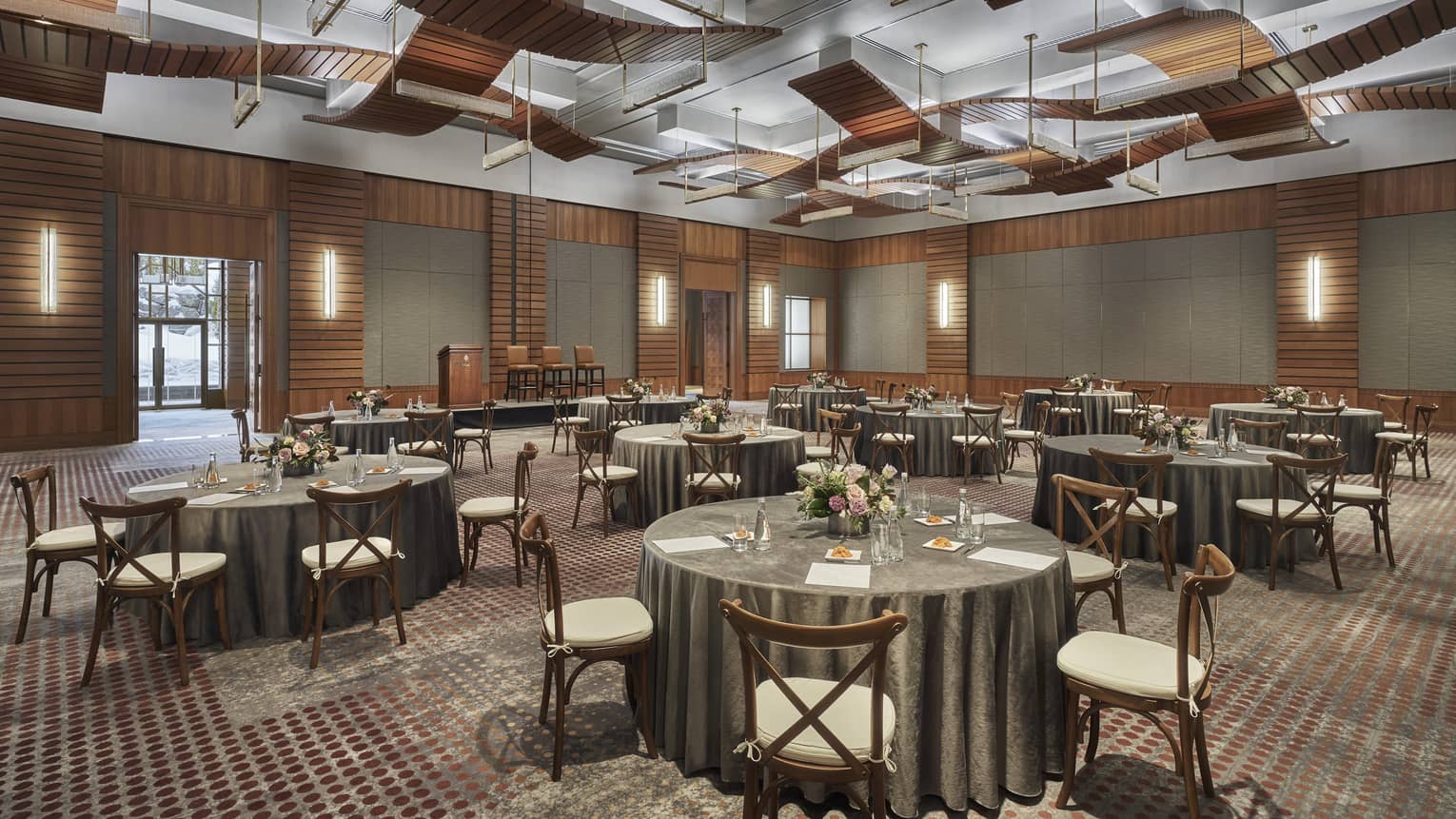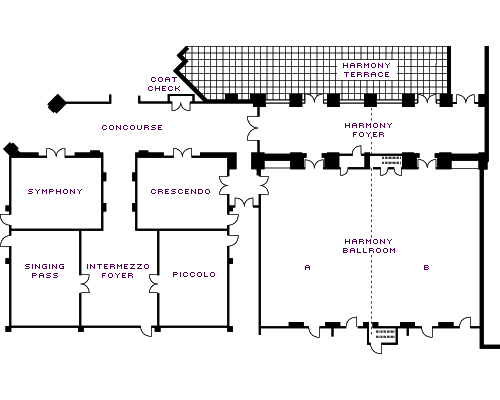Enjoy the full elegance of the Harmony Ballroom in a cosier setting in this expansive, inviting space with access to an outdoor terrace.
Max Occupancy
175
Size
175 m2 (1,900 sq. ft.)
Dimensions
16 x 11.05 m (52.5 x 37.7 ft.)
Height
6.1 m (20 ft.)
Occupancy by Configuration
- Classroom
- 90 Guests
- Theatre
- 140 Guests
- Reception
- 175 Guests
- Banquet rounds
- 120 Guests
- Conference/Boardroom
- 40 Guests
- Hollow square
- 40 Guests
- U-shape
- 36 Guests

