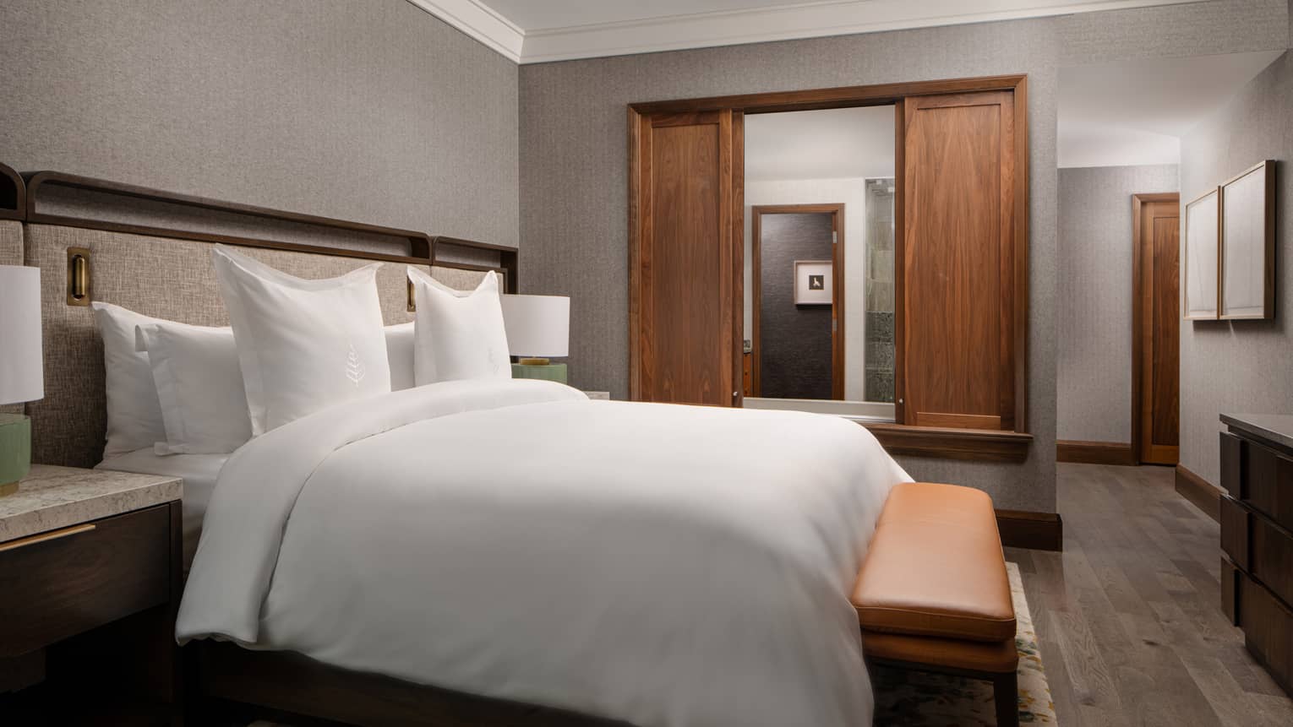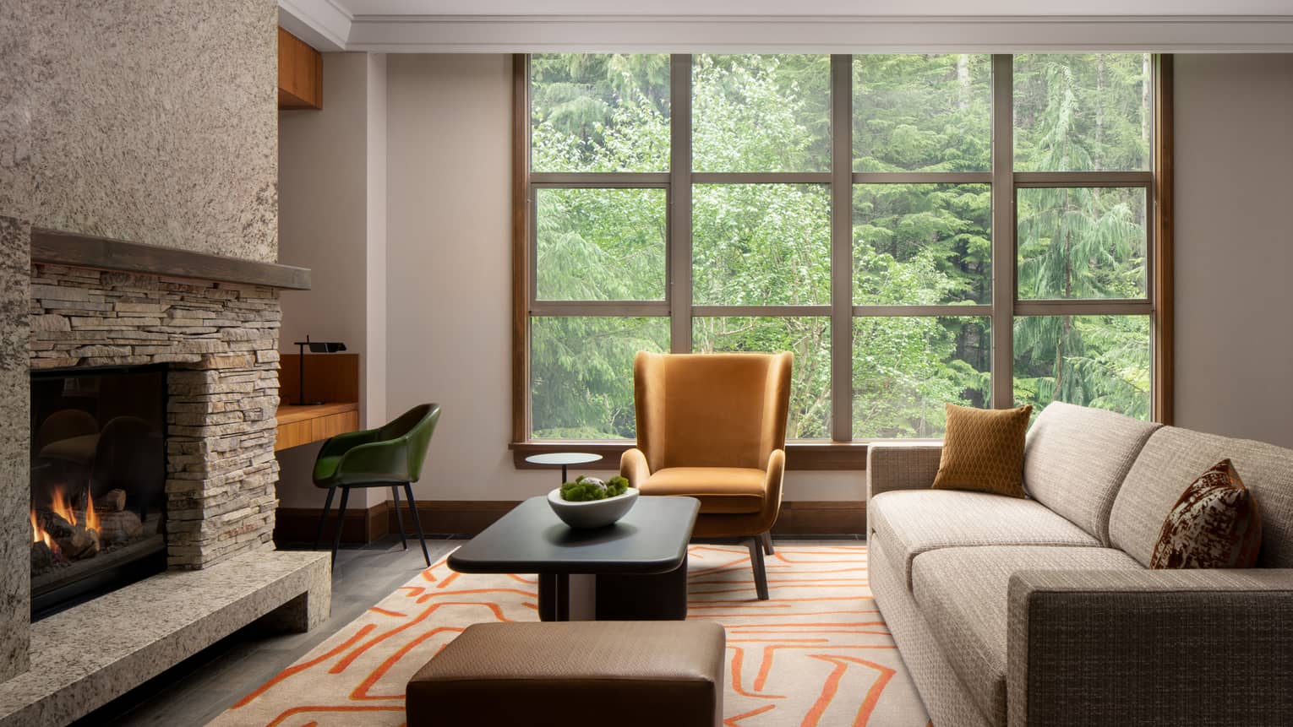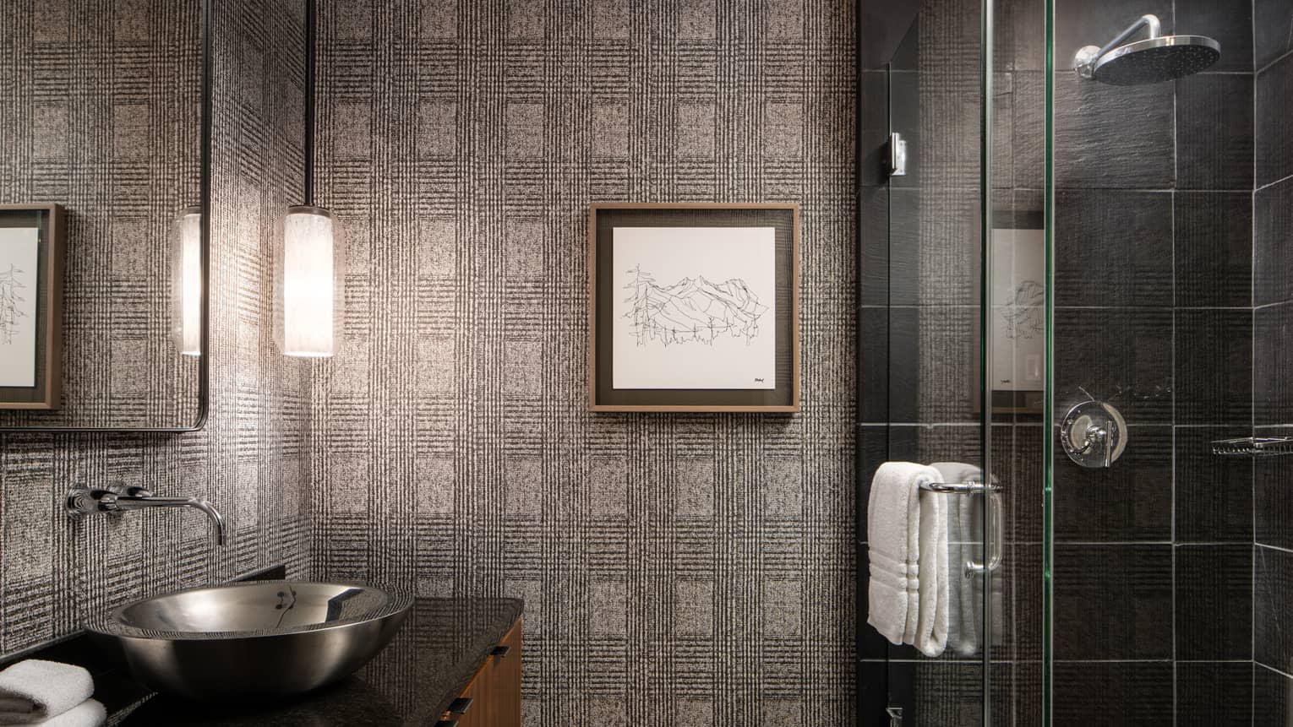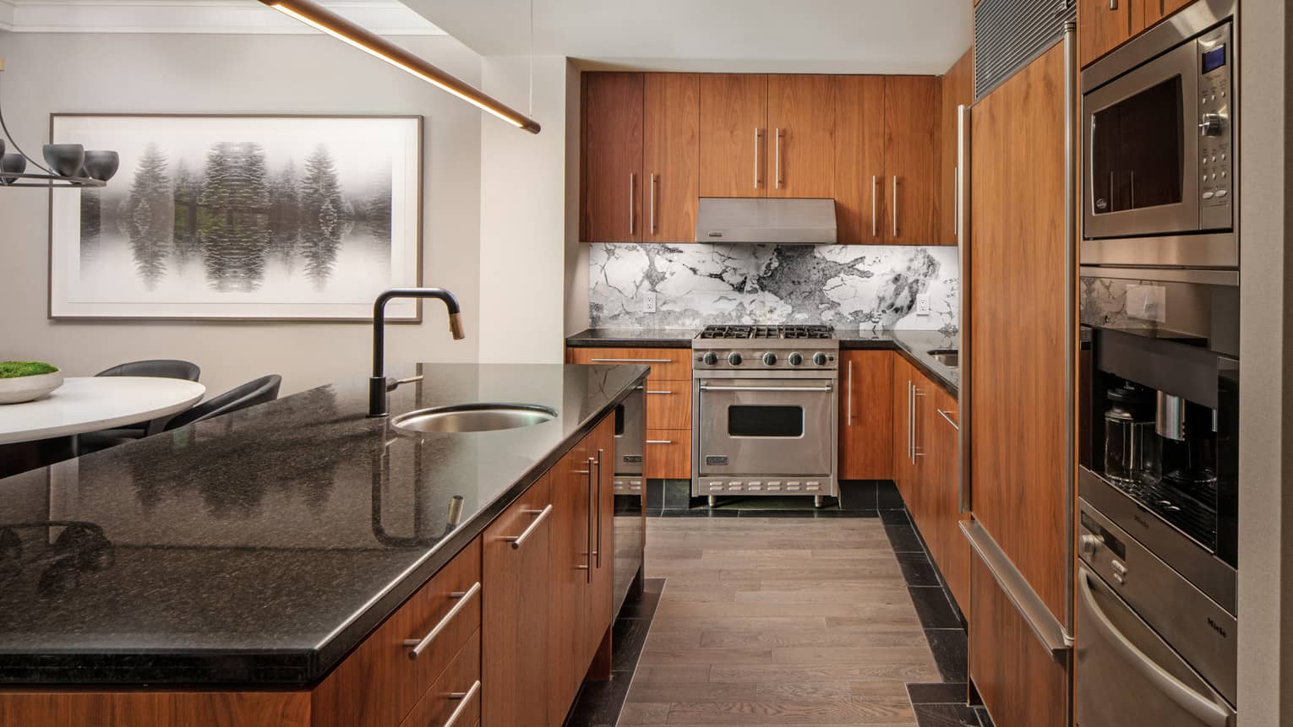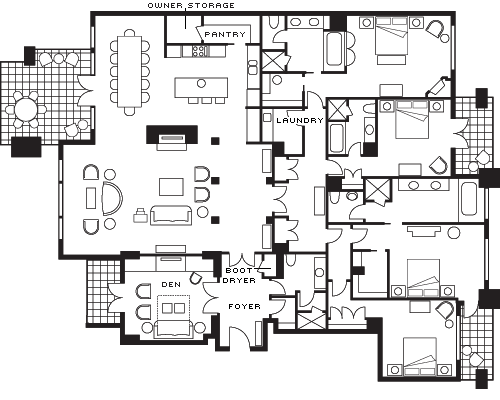Eight can sleep here but it never feels crowded, thanks to private furnished terraces with panoramic mountain views, a spacious den, and a full kitchen and dining area for celebratory meals.
GALLERY
Explore your retreat
From floor plans to maps, discover everything you need to know about this remarkable home.
Currently Viewing
Details
Beds
Three king beds and one queen bed, One crib per bedroom, one extra bed in the living area and one queen sofabed in the den
Occupancy
11 guests, including up to 10 adults and up to 8 children
Size
- 339 – 344 (m2) 3,654 – 3,700 (sq.ft.)
- 5th to 8th floors
Bathroom
Three full bathrooms, plus two guest powder rooms with showers
Views
Forest, valley or mountain views
Unique Features
- Three full bathrooms, plus two guest powder rooms with showers, and one-touch heating, ventilation and air conditioning
- Breakfast at Braidwood Tavern included when booking a suite or residence
Amenities
- Thick terry bathrobes
- Hair dryer
- Down pillows
- Down duvets
- Hypo-allergenic pillow on request
- Make-up/shaving mirror
- Grown Alchemist bath products
- Complimentary premium Wi-Fi
- Twice-daily housekeeping, with evening turndown service
- 24-hour laundry/dry-cleaning/pressing
- Fax machine on request
- Children's equipment – cribs, high chairs, night lights, baby soaps
- Pet amenities – bed, bottled water, food and water bowl
- Plasma/LCD screen television
- All news cable network
- Newspapers
- DVD/CD Player with access to libraries
- Press Reader: Access to 2,000+ newspapers and magazines from 100 countries in 56 languages
- In-room safe
- Alarm clock
- Multi-line telephone(s) with voicemail
- Cooler
- Tea/coffee maker
- Iron and ironing board
- (Fees may apply)
- 24-hour in-residence dining and Hotel services
- Complimentary house car and shuttle service
- Complimentary equipment storage, guest services and ski concierge at the base of the Blackcomb gondola
- Daily complimentary wine reception
- Daily cookies and hot chocolate or lemonade
- Complimentary s'mores by the fire pit
- Complimentary hot tub and pool
- Complimentary use of the Fitness Centre
- On-site guest services and concierge
- Access to all Hotel services
- Daily breakfast at Braidwood Tavern
Tailor your stay
Our dedicated team is on hand to help customize and add to your stay, so that every moment is distinctly yours.

Chef hosted dinner
Ask our expert chef to prepare a custom menu for you and your group in your private kitchen, while you reminisce together with friends and family in your residence dining room.
Personal ski services
Throughout the winter months, our dedicated Ski Concierge provides a custom fitting service in the comfort of your residence, so you can step out of your front door straight onto the slopes.
In-room Spa Treatment
Restore balance and soothe tired muscles after a day exploring the great outdoors of British Columbia, with a serene spa treatment in the privacy of your residence living room.

