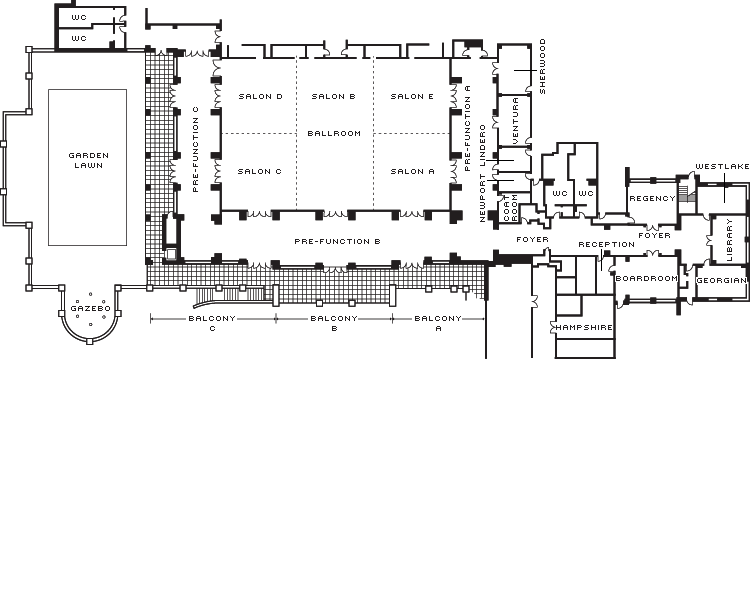The largest of the three Grand Ballroom sections, this multi-faceted venue offers video display screens on entry-door panels for instant broadcast and can support a dance floor. Every design and styling detail contributes to this sophisticated space.
Max Occupancy
650
Size
7,745 sq. ft. (720 m2)
Dimensions
88 x 88 ft. (26.8 x 26.8 m)
Height
14 ft. (4.3 m)
Occupancy by Configuration
- Classroom
- 456 Guests
- Theatre
- 710 Guests
- Reception
- 663 Guests
- Banquet rounds
- 600 Guests
- Conference/Boardroom
- 78 Guests
- Hollow square
- 138 Guests
- U-shape
- 108 Guests
