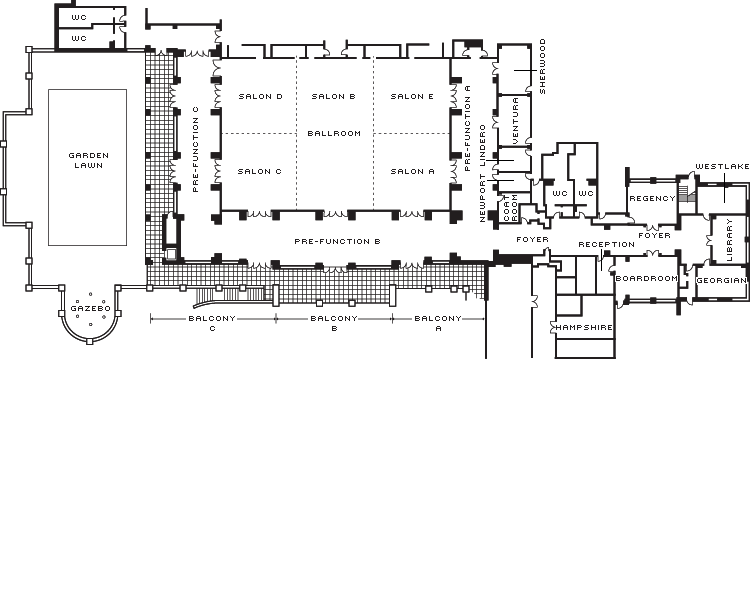Warm décor, flexibility and ample space for intimate gatherings and meetings define this welcoming venue.
Max Occupancy
35
Size
540 sq. ft. (48 m2)
Dimensions
18.5 x 28 ft. (5.6 x 8.5 m)
Height
10 ft. (3 m)
Occupancy by Configuration
- Classroom
- 36 Guests
- Theatre
- 56 Guests
- Reception
- 35 Guests
- Banquet rounds
- 50 Guests
- Conference/Boardroom
- 22 Guests
- Hollow square
- 24 Guests
- U-shape
- 21 Guests
More About This Venue
Highlights
- Warm décor
- Pre-function space available
- Flexible room design
Technology
- Wired or wireless, high-speed email and internet access
