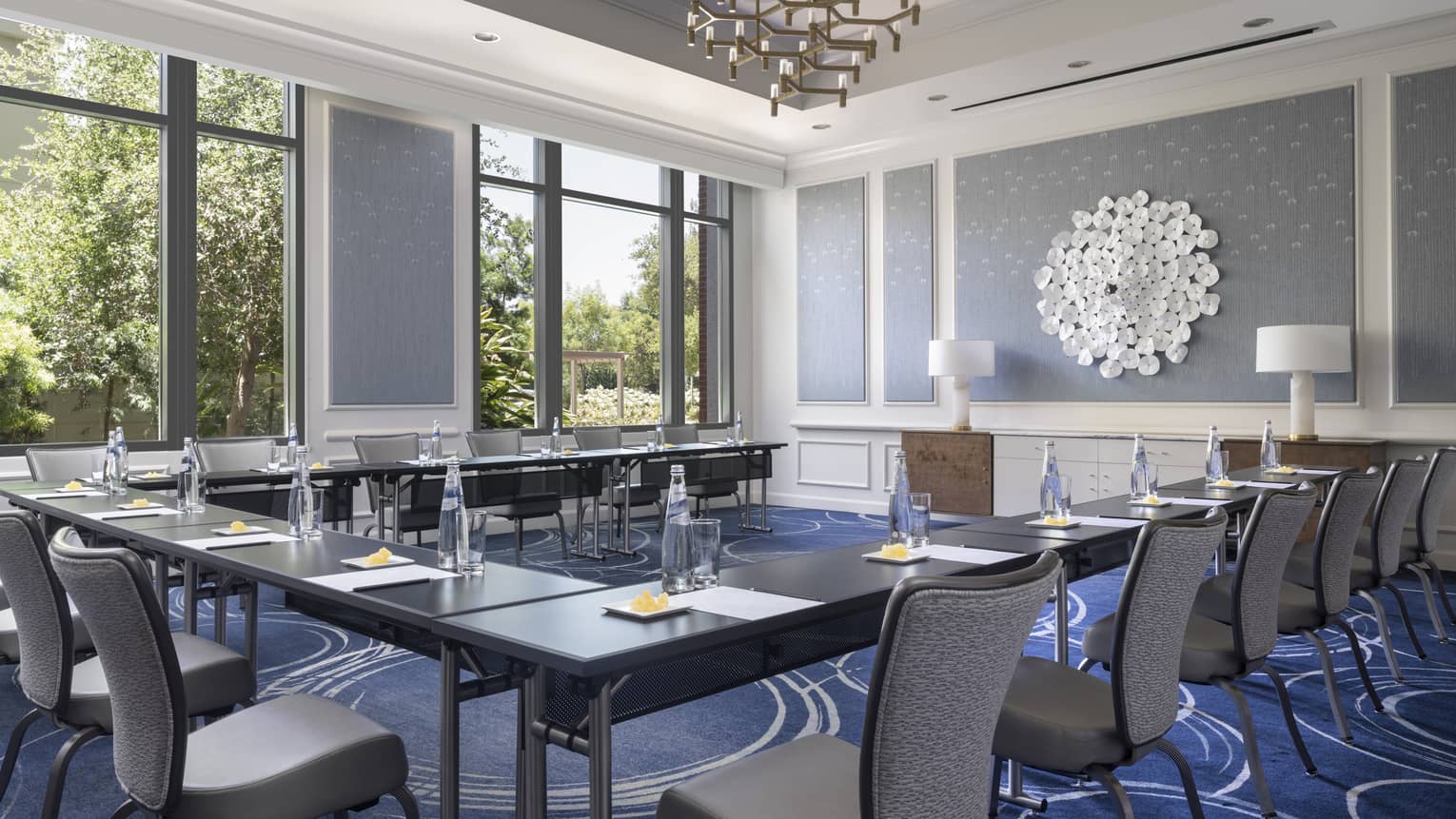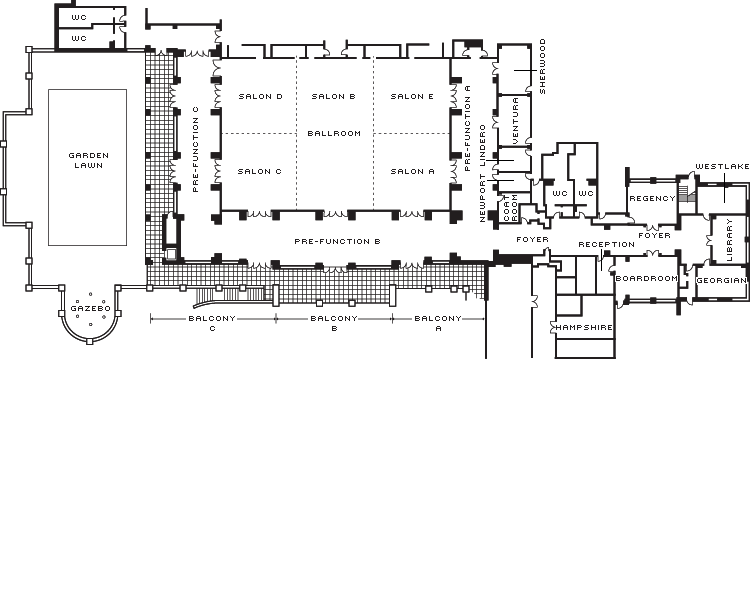Gather for an intimate dinner, a productive meeting or an inspiration session in this elegantly decorated, naturally lit room hallmarked by sophisticated styling and large windows.
Max Occupancy
50
Size
725 sq. ft. (68.2 m2)
Dimensions
25 x 29 ft. (7.6 x 8.8 m)
Height
13.3 ft. (4 m)
Occupancy by Configuration
- Classroom
- 48 Guests
- Theatre
- 67 Guests
- Reception
- 48 Guests
- Banquet rounds
- 50 Guests
- Conference/Boardroom
- 24 Guests
- Hollow square
- 30 Guests
- U-shape
- 27 Guests
More About This Venue
Highlights
- Pre-function space available
- Large windows create a light and airy feel
- Sophisticated décor
- Natural light
Technology
- Wired or wireless, high-speed email and internet access
- Superior sound systems
- LED, decorative and intelligent lighting

