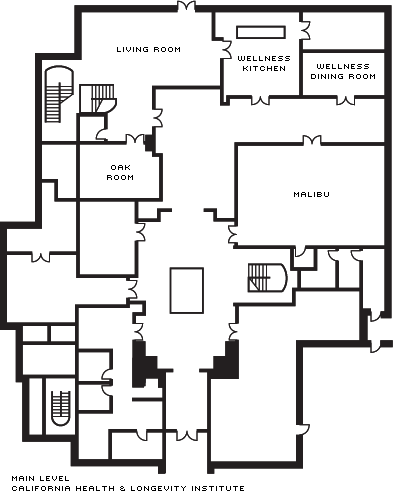Ideal for receptions or California-inspired banquets, this inviting venue enjoys a premier location close to the Spa and California Health & Longevity Institute, and across from the Wellness Kitchen. Pre-function space and an optional dance floor maximize its celebratory opportunities.
Max Occupancy
200
Size
2,200 sq. ft. (204 m2)
Dimensions
48 x 60 ft. (14.6 x 18.2 m)
Occupancy by Configuration
- Classroom
- 99 Guests
- Theatre
- 127 Guests
- Reception
- 200 Guests
- Banquet rounds
- 170 Guests
- Conference/Boardroom
- 52 Guests
- Hollow square
- 48 Guests
- U-shape
- 45 Guests
More About This Venue
Highlights
- Set up for cocktails and dancing
- Pre-function space available
- Premier location within the Hotel
Technology
- Wired or wireless, high-speed email and internet access
- Superior sound systems
- LED, decorative and intelligent lighting
- Technical and creative set design
