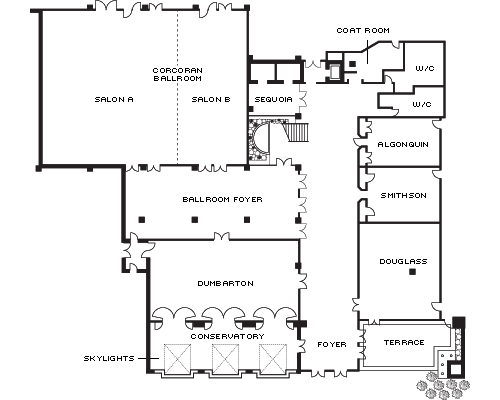This naturally lit space on the Events Level offers access to a beautiful outdoor terrace with views of the C&O Canal. It also combines state-of-the-art technology with soft touches, making it ideal for social gatherings and self-contained meetings serving lunch.
Max Occupancy
70
Size
1,178 sq. ft. (109 m2)
Dimensions
31 x 38 ft. (9.5 x 11.5 m)
Height
10 ft. (3 m)
Occupancy by Configuration
- Classroom
- 45 Guests
- Theatre
- 70 Guests
- Reception
- 60 Guests
- Banquet rounds
- 70 Guests
- Conference/Boardroom
- 24 Guests
- Hollow square
- 30 Guests
- U-shape
- 24 Guests


