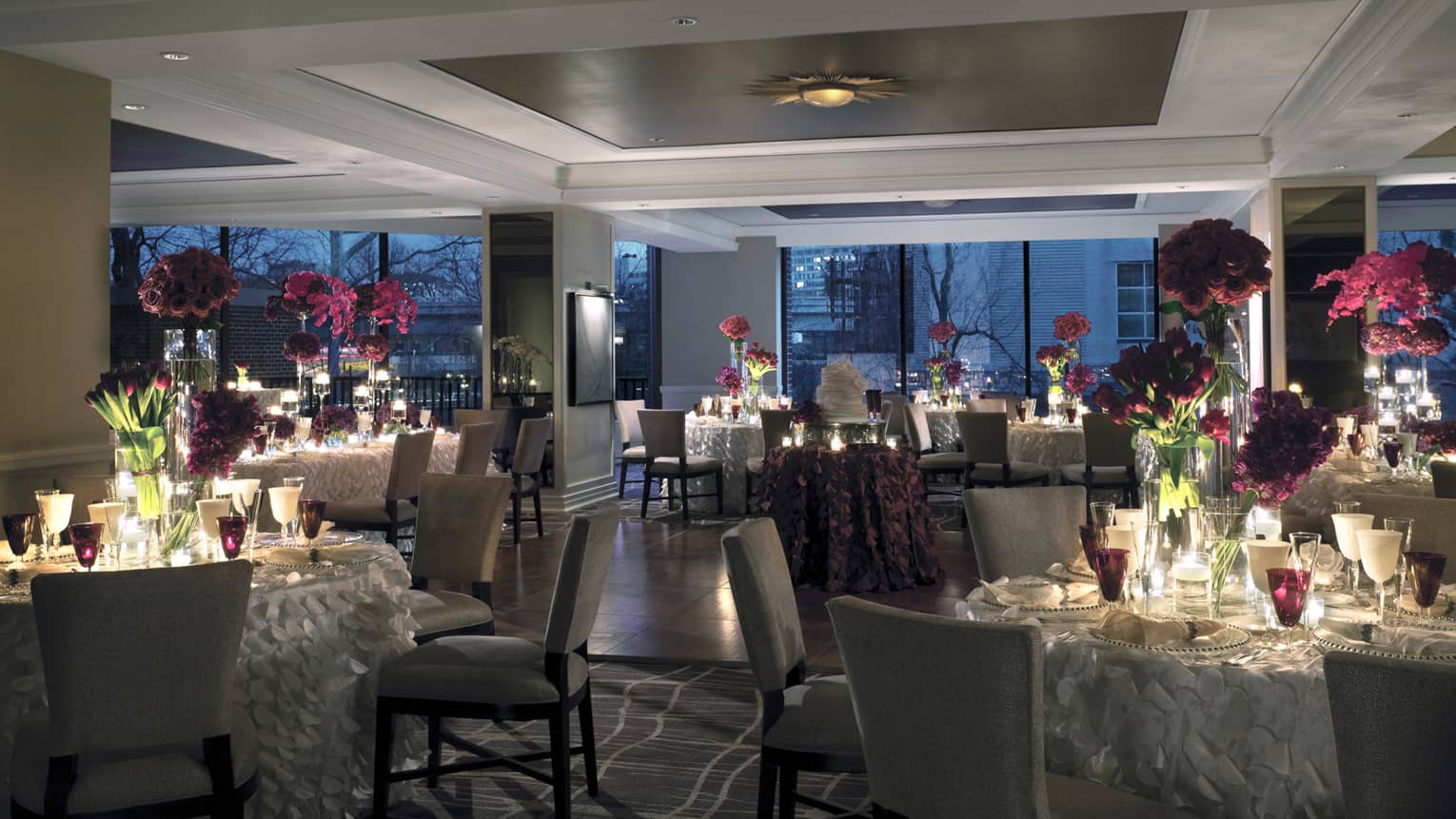Overlooking the historic, tree-lined C&O Canal through picturesque floor-to-ceiling windows this well-lit space offers a lovely day and evening venue – complete with a pre-function reception area and a private, covered patio.
Max Occupancy
375
Size
4,190 sq. ft. (386 m2)
Dimensions
61 x 80 ft. (18 x 24 m)
Height
8.8 ft. (2.7 m)
Occupancy by Configuration
- Theatre
- 120 Guests
- Reception
- 375 Guests
- Banquet rounds
- 200 Guests
More About This Venue
Highlights
- Views of historic C&O Canal
- Floor-to-ceiling windows
- Pre-function space available
- Private covered, furnished patio
Technology
- 55" in-wall LED monitor
- Wired or wireless, high-speed internet
- Redundant high-speed access with up to 500 Mbps of bandwidth/speed
- Separate, dedicated network access with up to 350 Mbps of bandwidth/speed
- Public IP addresses
- Rear and front projection options
- ClickShare content routers for multiple laptops
- Full audio and visual conference options
- Internal and external live-stream options
- Advanced lighting and projection capabilities
- Advanced audio capabilities
