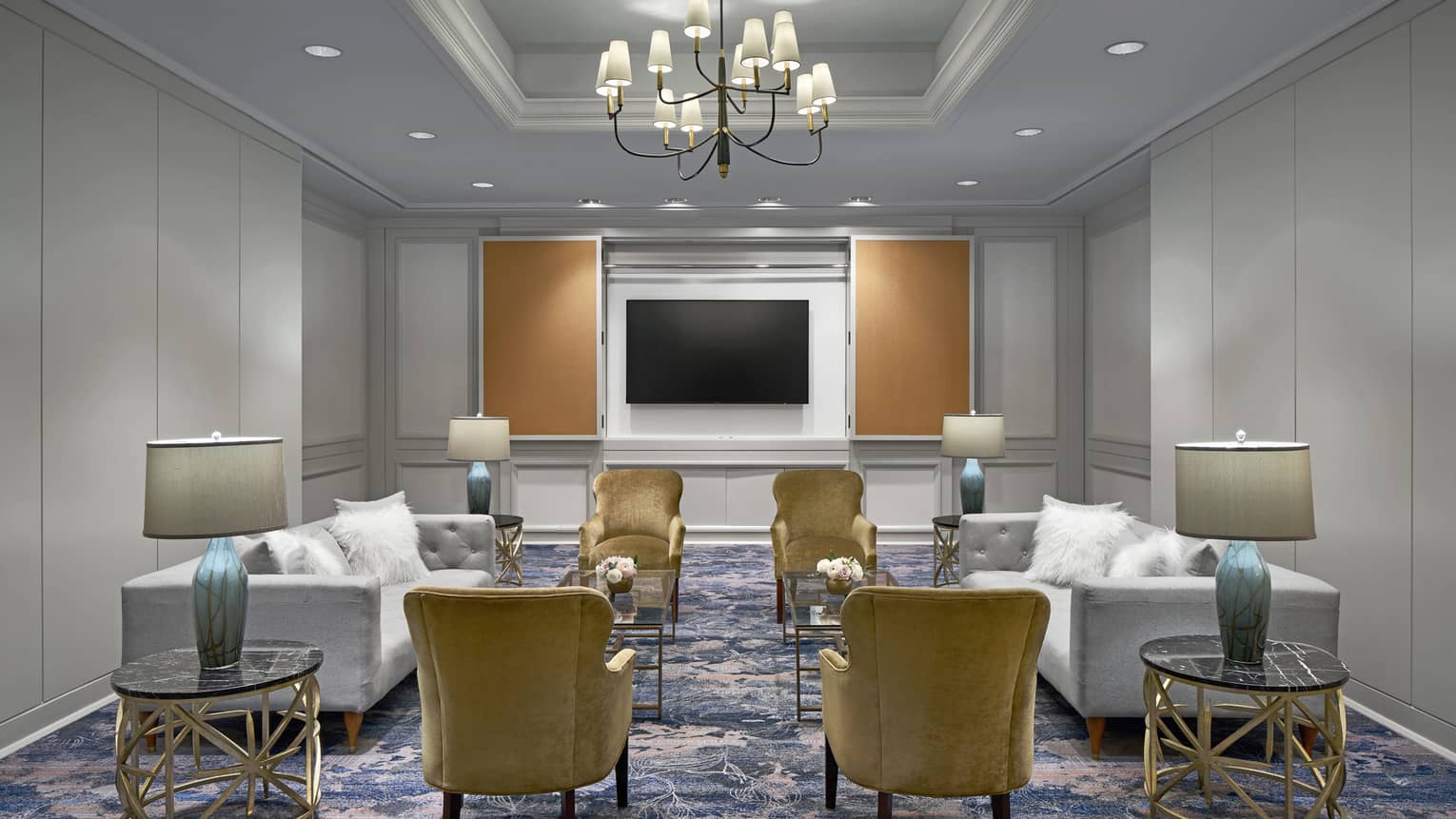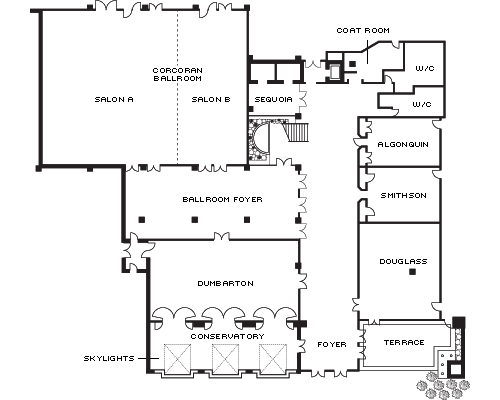This intimate-yet-spacious venue boasts its own built-in wet bar, making it a perfect choice for private dinner parties or executive board meetings.
Max Occupancy
40
Size
638 sq. ft. (59 m2)
Dimensions
22 x 29 ft. (7 x 9 m)
Height
10 ft. (3 m)
Occupancy by Configuration
- Classroom
- 30 Guests
- Theatre
- 40 Guests
- Reception
- 40 Guests
- Banquet rounds
- 40 Guests
- Conference/Boardroom
- 18 Guests
- Hollow square
- 30 Guests
- U-shape
- 24 Guests
More About This Venue
Highlights
- Built-in wet bar that also serves as a beverage station
- Location provides easy access to outdoor terrace
Technology
- 70" in-wall LED monitor
- Wired or wireless, high-speed internet
- Redundant high-speed access with up to 500 Mbps of bandwidth/speed
- Separate, dedicated network access with up to 350 Mbps of bandwidth/speed
- Public IP addresses
- Rear and front projection options
- ClickShare content routers for multiple laptops
- Full audio and visual conference options
- Internal and external live-stream options
- Advanced lighting and projection capabilities

