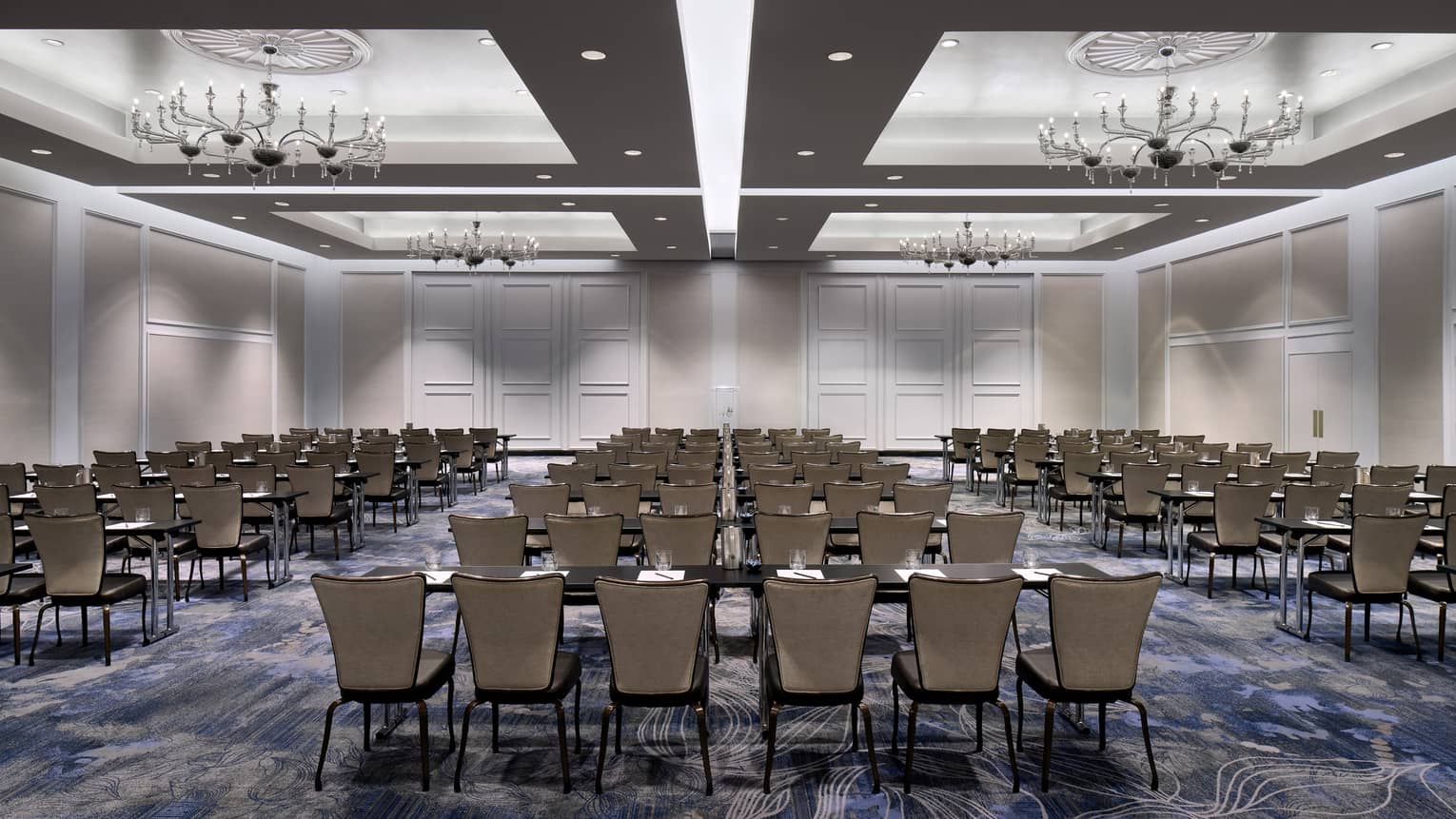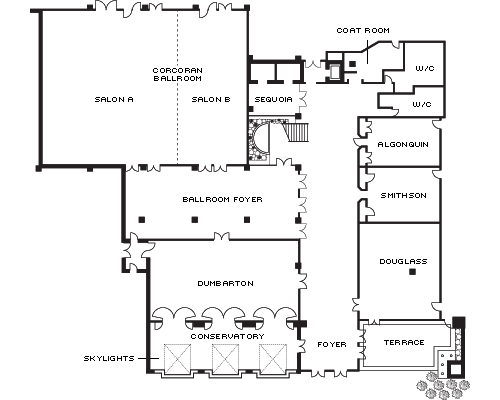The larger of two salons that make up the Ballroom, this warm, inviting venue offers an elegant backdrop for mid-sized social events or corporate conferences.
Max Occupancy
320
Size
3,068 sq. ft. (285 m2)
Dimensions
52 x 59 ft. (15.8 x 18 m)
Height
14.3 ft. (4.4 m)
Occupancy by Configuration
- Classroom
- 190 Guests
- Theatre
- 320 Guests
- Reception
- 320 Guests
- Banquet rounds
- 300 Guests
- Conference/Boardroom
- 48 Guests
- Hollow square
- 84 Guests
- U-shape
- 60 Guests
More About This Venue
Highlights
- Breakout rooms and pre-function space available
- Lofty ceilings
- Pillarless venue
- Multiple room and seating configurations available
Technology
- Wired or wireless, high-speed internet
- Redundant high-speed access with up to 500 Mbps of bandwidth/speed
- Separate, dedicated network access with up to 350 Mbps of bandwidth/speed
- Public IP addresses
- Drop-down ceiling screen
- Rear and front projection options
- ClickShare content routers for multiple laptops
- Full audio and visual conference options
- Internal and external live-stream options

