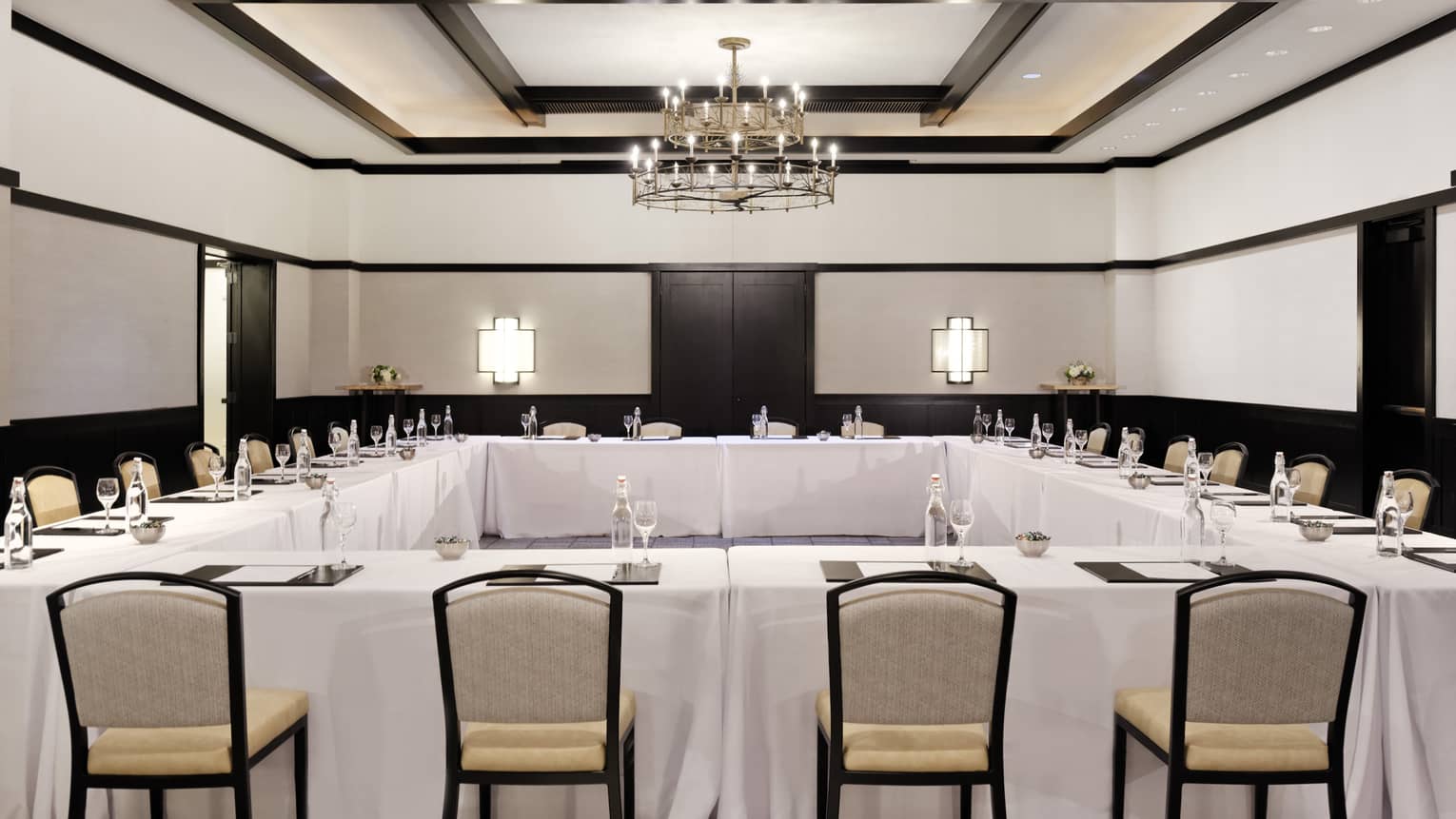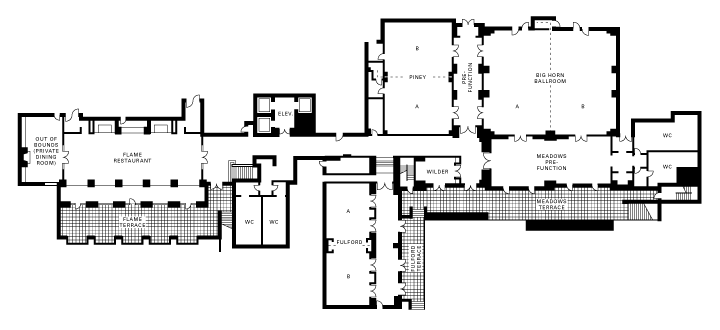Host an impressive meeting or event in this subsection of the larger Piney Room, where guests are treated to ample space, sophisticated styling and pre-function space.
Max Occupancy
75
Size
935 sq. ft. (87 m2)
Dimensions
27 x 34 ft. (8 x 5 m)
Height
14 ft. (4.2 m)
Occupancy by Configuration
- Classroom
- 45 Guests
- Theatre
- 70 Guests
- Reception
- 75 Guests
- Banquet rounds
- 50 Guests
- Conference/Boardroom
- 28 Guests
- Hollow square
- 36 Guests
- U-shape
- 27 Guests
More About This Venue
Highlights
- Mountain-inspired design elements
- Breakout rooms available
- Pre-function space available
- Spacious and inviting
Technology
- Wired or wireless high-speed internet
- Intelligent lighting options
- Advanced audiovisual capabilities


