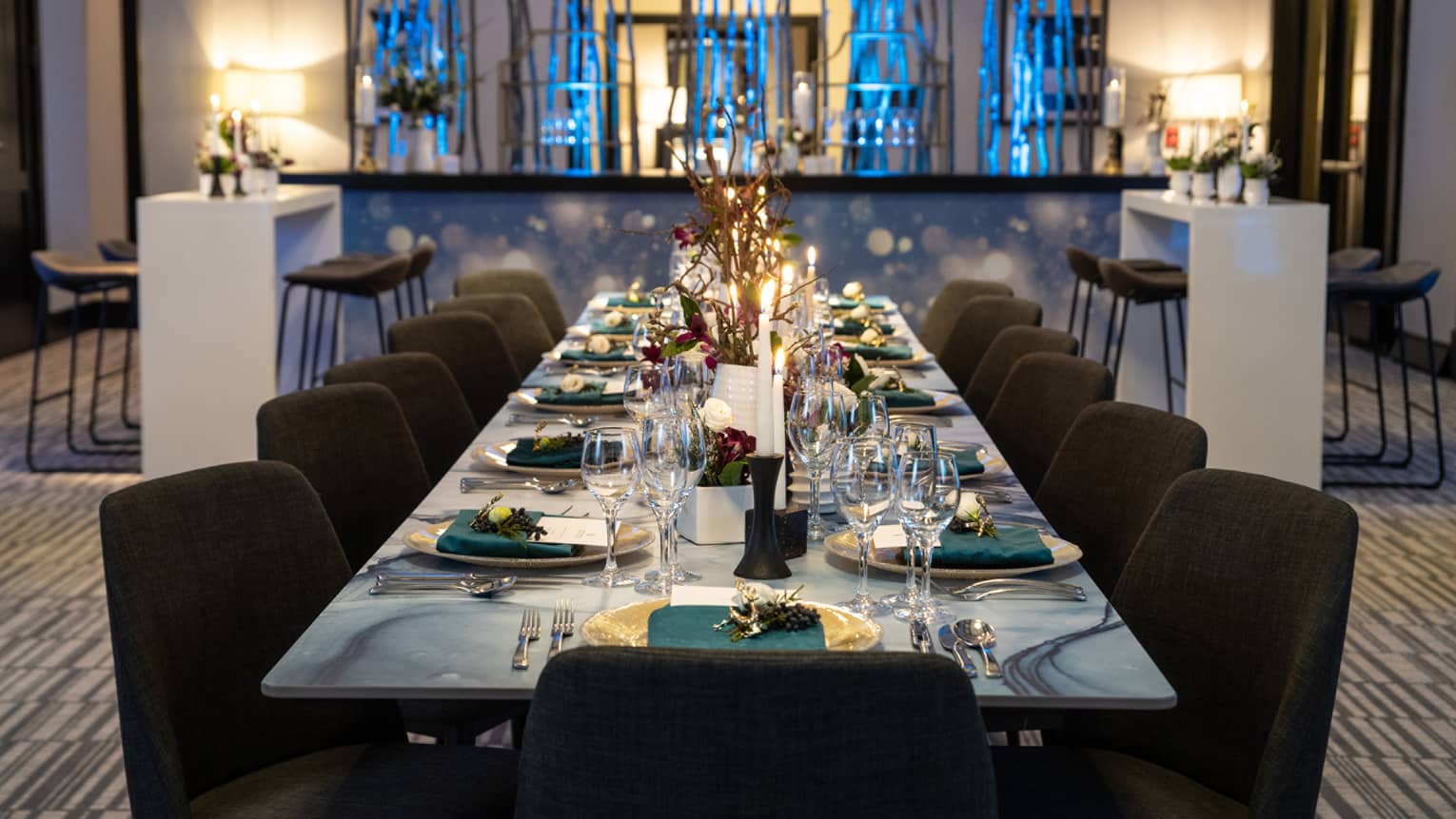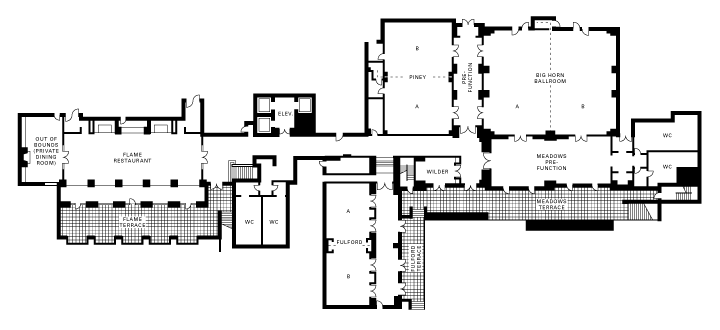This inviting pre-function area is located immediately in front of Bighorn Ballroom, making it an excellent choice for breaks, cocktail receptions and mingling. The natural light–filled area opens onto the heated outdoor terrace.
Max Occupancy
200
Size
1,460 sq. ft. (136 m2)
Dimensions
61 x 24 ft. (19 x 7 m)
Height
13 ft. (4.1 m)
Occupancy by Configuration
- Reception
- 200 Guests
- Banquet rounds
- 80 Guests
More About This Venue
Highlights
- Natural light refreshes and energizes
- Opens onto a heated outdoor terrace
- Provides additional space for the adjacent Bighorn Ballroom
Technology
- Wired or wireless high-speed internet


