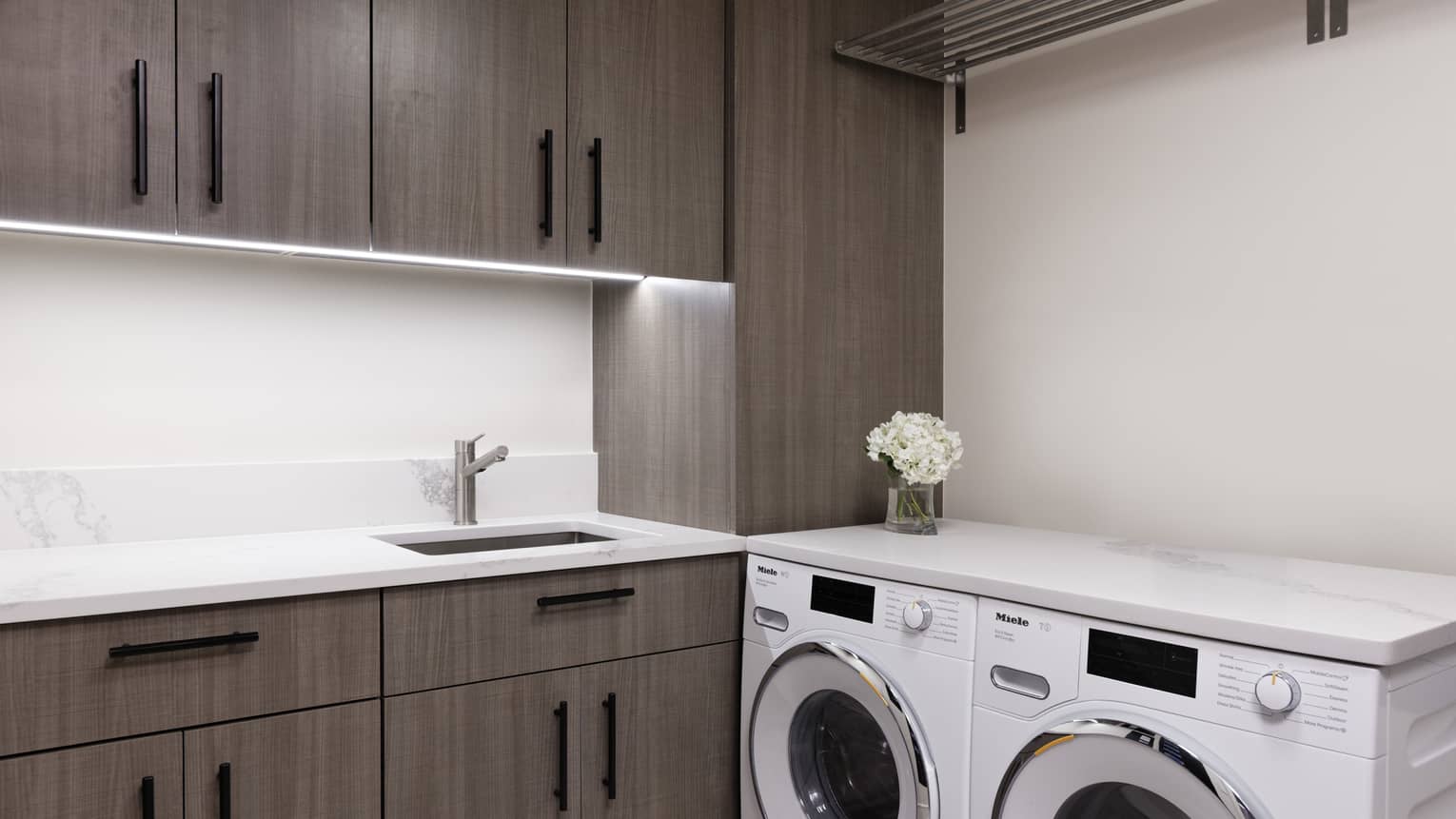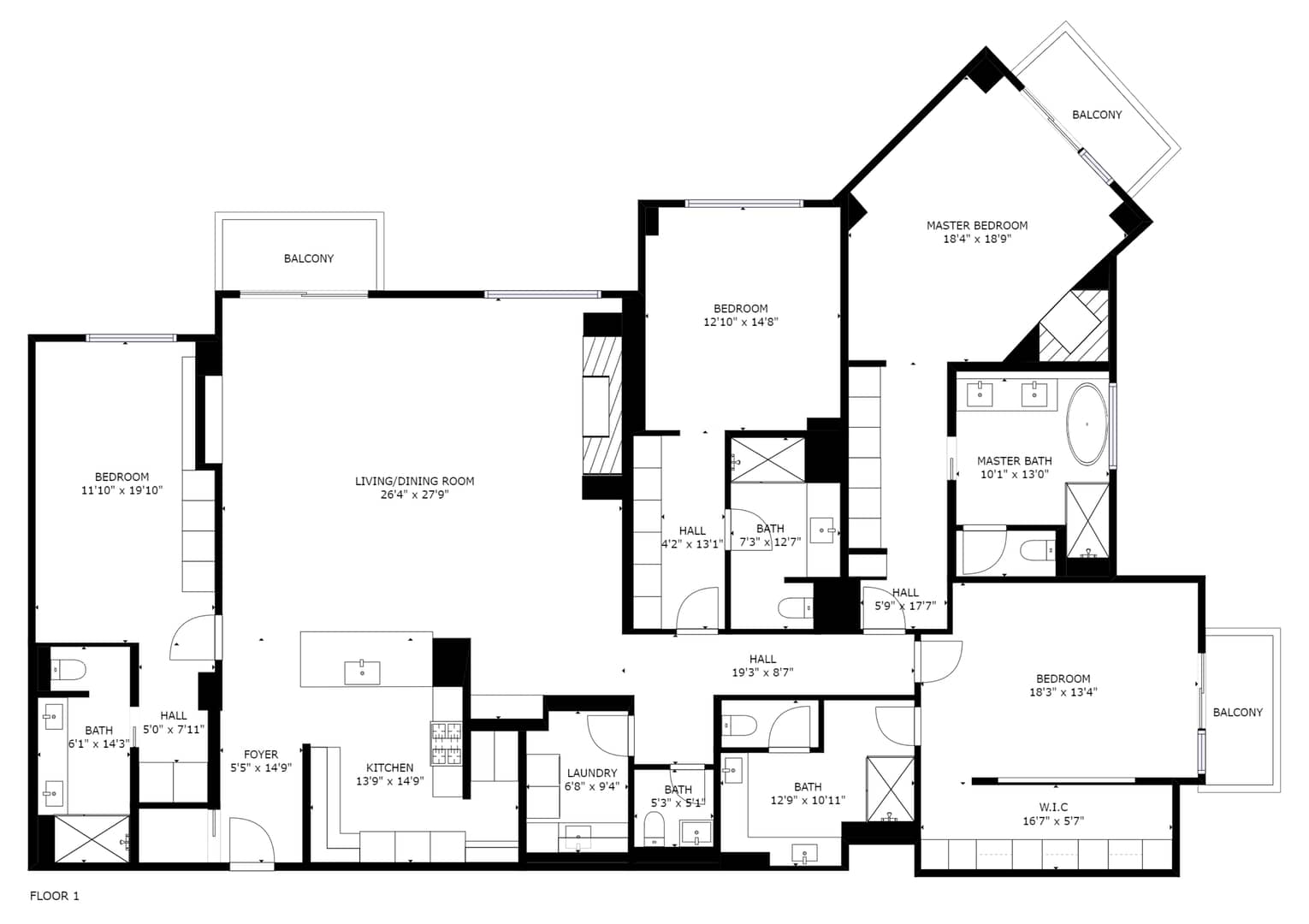This one-of-a-kind, ultra-luxurious residence combines a contemporary, open-space floor plan with artistic mountain-inspired design. This expansive unit is ideal for multi-generational families. The residence boasts a full custom kitchen which opens to both the dining room and the living room areas. Balconies with expansive views are located on the pool side and facing Vail Mountain.
GALLERY
Explore your retreat
From floor plans to maps, discover everything you need to know about this remarkable home.
Currently Viewing
Details
Beds
Two king beds and four queen beds, One crib per residence
Occupancy
- 8 adults, or 4 adults and 4 children
- Pets and rollaways not permitted in private residence
Size
- 3,006 sq. ft. (279 m2)
- 4th floor
Bathroom
Four and a half bathrooms
Views
Resort pool view and partial mountain views
Unique Features
- Walk-out balcony from living room
- Two bedrooms each feature additional balcony
Tailor Your Stay
Our dedicated team is on hand to help customize and add to your stay, so that every moment is distinctly yours.
![Hotel staff holds skis as woman holding poles steps in by ski rack, snowy hill]()
In-residence ski services
Our dedicated winter Ski Concierge will provide a custom fitting in the privacy of your residence, so you are ready to catch the first chair the moment you step out your front door.![Smiling man holds green bottle in front of open fridge, fresh eggs on counter]()
Kitchen Stocking
Our dedicated team will make sure the pantry is fully stocked on arrival and take care of the ordering and delivery of all requested items throughout the course of your stay.![Aerial view of people dining around rustic wood table with platters of flatbreads, appetizers]()
Chef Dinner
Savour world-class cuisine after a day exploring the Rocky Mountains, as our executive culinary team shows you how to prepare a gourmet dinner in the privacy of your residence.
Features
![Thick steak topped with fresh lobster, cream sauce on three asparagus spears]() Meal Kit
Meal KitOur Mountain Meal Kits are ideal for guests staying in the Resort's impressive residences. Videos from our culinary team will guide you on how to make these items in the comfort of your residence.
Details


















