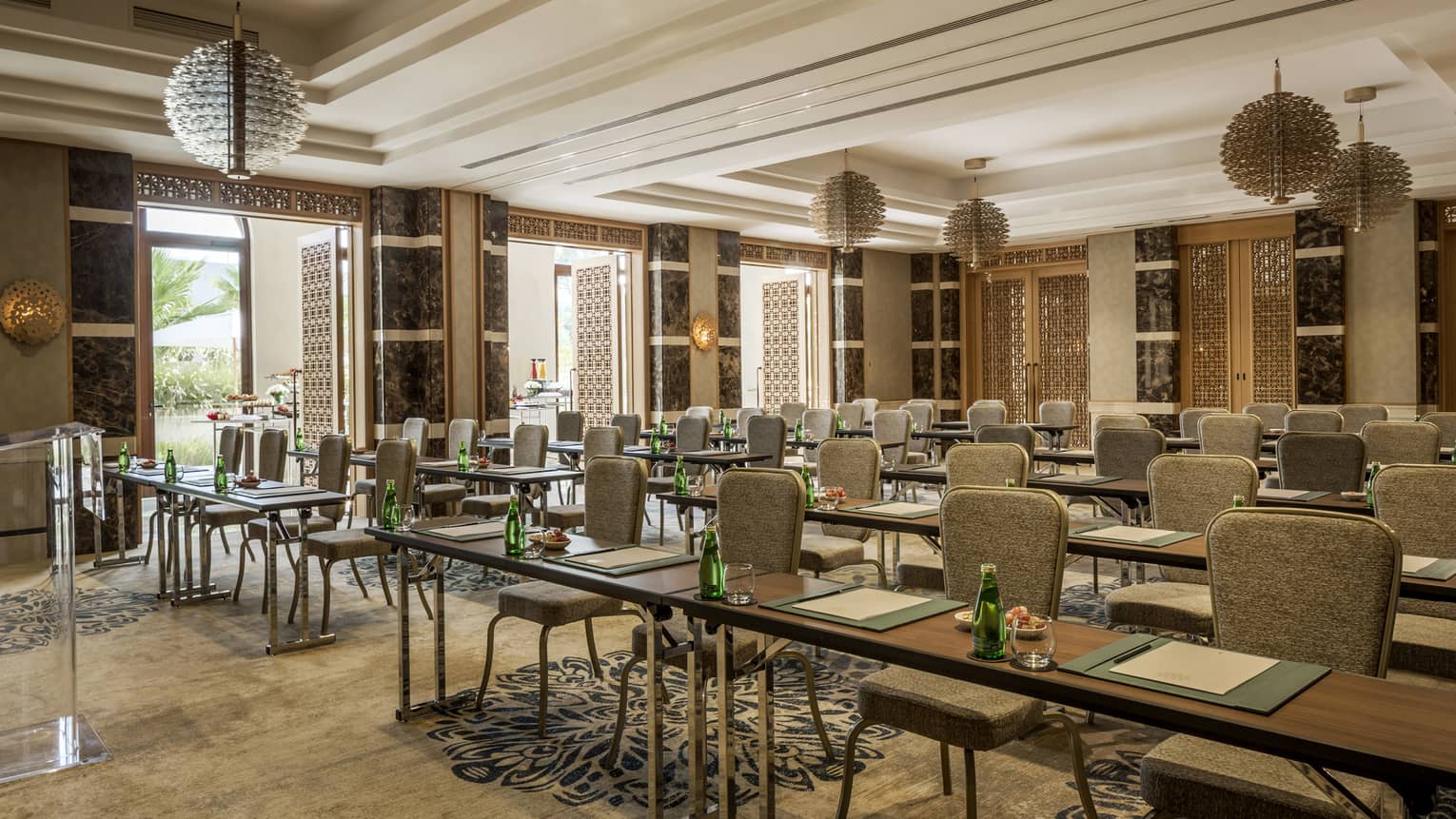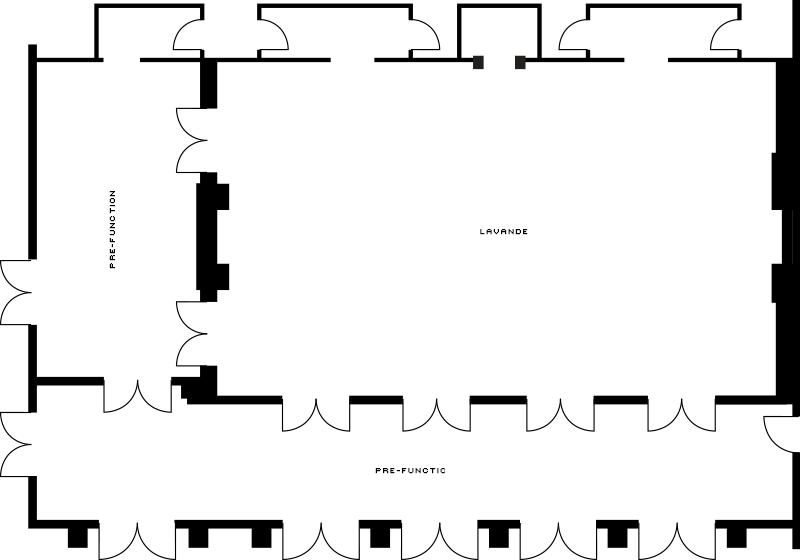Lavande is perfect for anything from a charity ball to a business meeting. Its dedicated pre-function space adds to the versatility and the capacity.
Max Occupancy
140
Size
132 m2 (1,421 sq. ft.)
Dimensions
16.31 x 8.09 m (54 x 27 ft.)
Occupancy by Configuration
- Classroom
- 78 Guests
- Theatre
- 125 Guests
- Reception
- 140 Guests
- Banquet rounds
- 80 Guests
- Hollow square
- 50 Guests
- U-shape
- 34 Guests
- Cabaret
- 50 Guests

