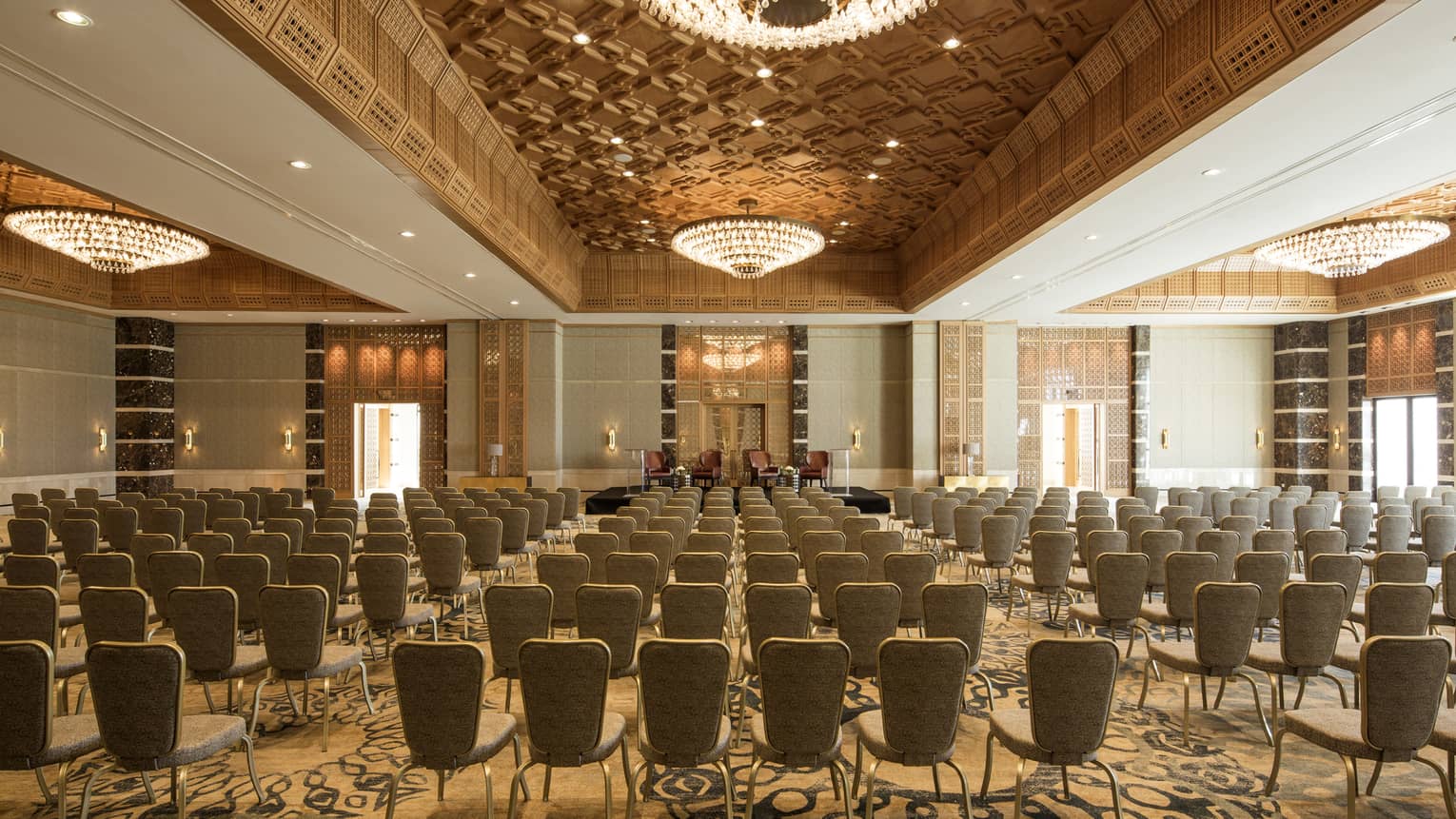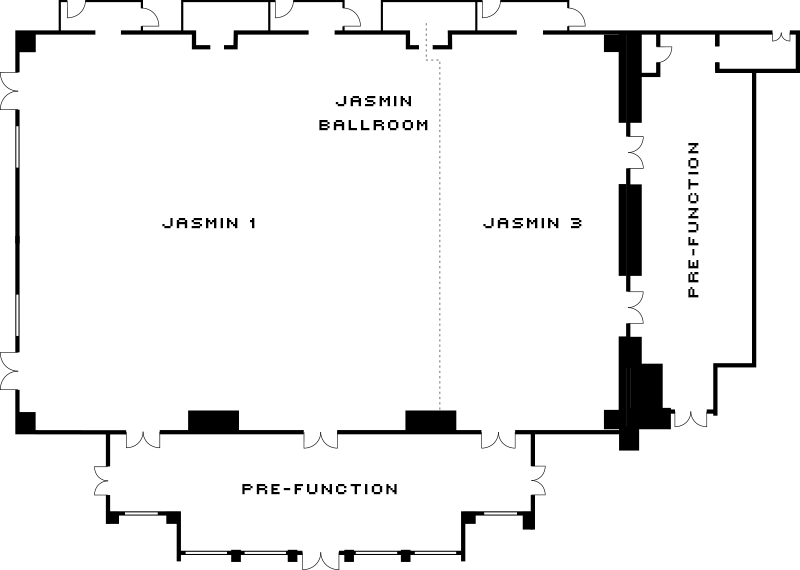Balancing Arabesque tradition with sleek, modern design, the Jasmin Ballroom is an expansive, sun-filled venue ready to welcome your next gala or conference, complete with Mediterranean views and direct access to the outdoor Jasmin Terrace.
Max Occupancy
760
Size
802 m2 (8,633 sq. ft.)
Dimensions
35.59 x 22.77 m (117 x 75 ft.)
Occupancy by Configuration
- Classroom
- 440 Guests
- Theatre
- 760 Guests
- Reception
- 750 Guests
- Banquet rounds
- 550 Guests
- Hollow square
- 150 Guests
- U-shape
- 120 Guests
- Cabaret
- 380 Guests
More About This Venue
Highlights
- Natural light
- Divisible
- Adjacent to outdoor terrace
- Pre-function space available
Technology
- Wired or wireless high-speed email and internet access

