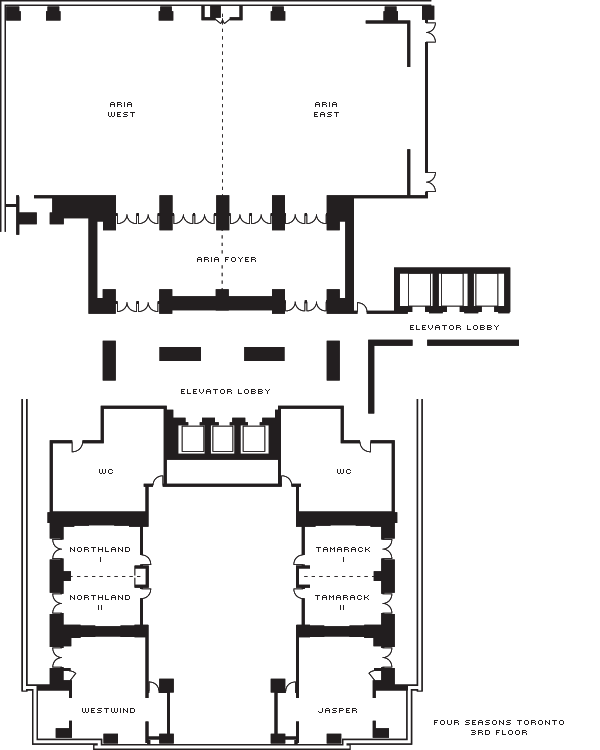Half of the Tamarack function space, this room can host a formal board meeting or an intimate reception. It opens onto a windowed hallway for natural light.
Max Occupancy
30
Size
32 m2 (345 sq. ft.)
Dimensions
7 x 4.5 m (23 x 15 ft.)
Height
3 m (10 ft.)
Occupancy by Configuration
- Classroom
- 18 Guests
- Theatre
- 30 Guests
- Reception
- 29 Guests
- Banquet rounds
- 20 Guests
- Conference/Boardroom
- 16 Guests
- Hollow square
- 16 Guests
- U-shape
- 15 Guests

