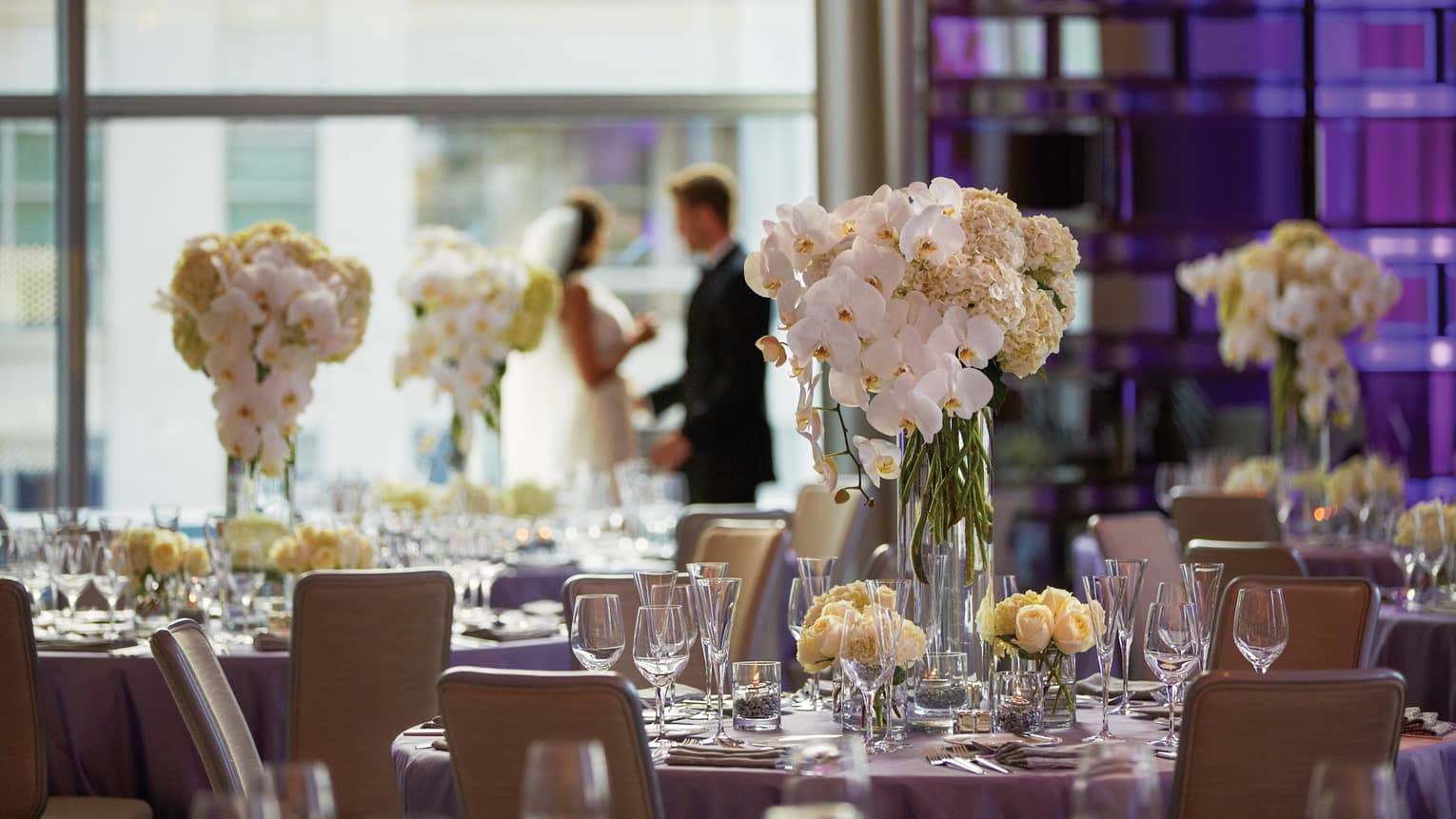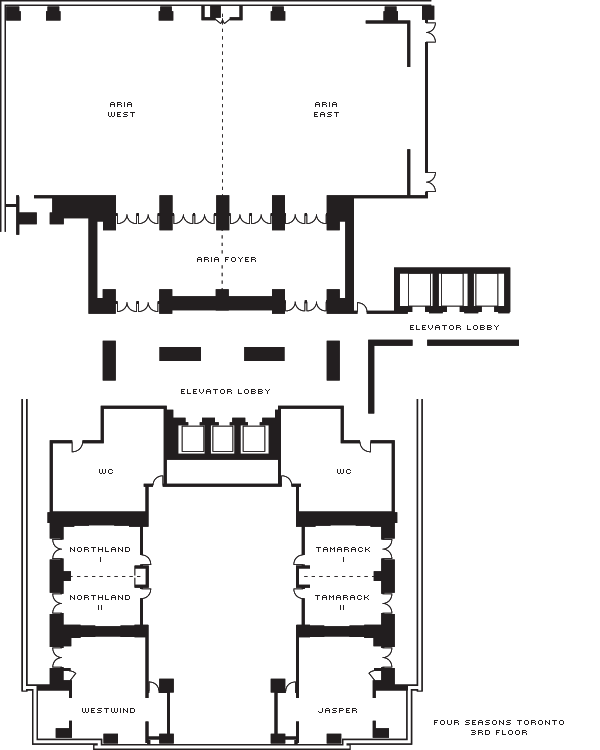One half of its namesake function space, Aria West offers the same oversized windows overlooking the city. Host a banquet for up to 200 or a large breakout session. An attached foyer can be used for pre-function cocktails, check-in or mid-meeting refreshments.
Max Occupancy
312
Size
314 m2 (3,348 sq. ft.)
Dimensions
19 x 16.5 m (62 x 54 ft.)
Height
7 m (23 ft.)
Occupancy by Configuration
- Classroom
- 162 Guests
- Theatre
- 312 Guests
- Reception
- 279 Guests
- Banquet rounds
- 200 Guests
- Conference/Boardroom
- 44 Guests
- Hollow square
- 64 Guests
- U-shape
- 56 Guests

