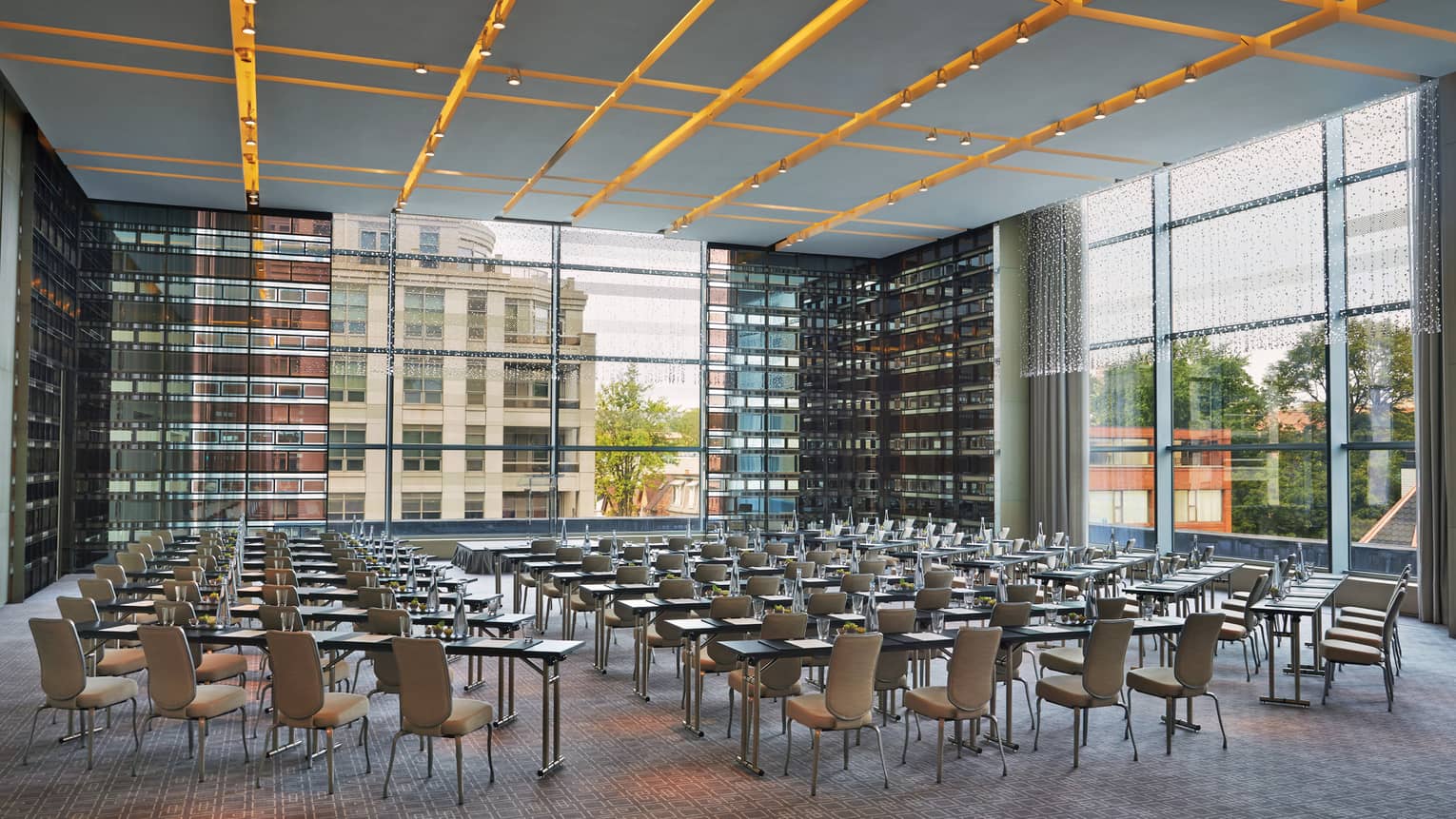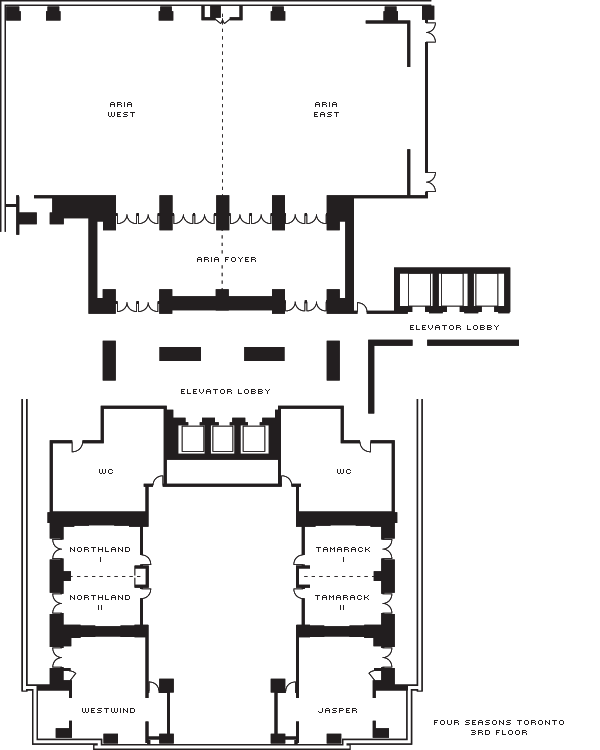With its floor-to-ceiling, wrap-around windows and outdoor terrace, Aria Ballroom sports a bright and refreshing ambience. Used in its entirety, it can accommodate up to 565 for a reception and 600 theatre-style. It’s also divisible into two nearly equal spaces.
Max Occupancy
600
Size
629 m2 (6,776 sq. ft.)
Dimensions
37 x 17 m (121 x 56 ft.)
Height
7 m (23 ft.)
Occupancy by Configuration
- Classroom
- 336 Guests
- Theatre
- 600 Guests
- Reception
- 565 Guests
- Banquet rounds
- 430 Guests
- Hollow square
- 128 Guests
- U-shape
- 112 Guests
- Conference/Boardroom
- 44 Guests


