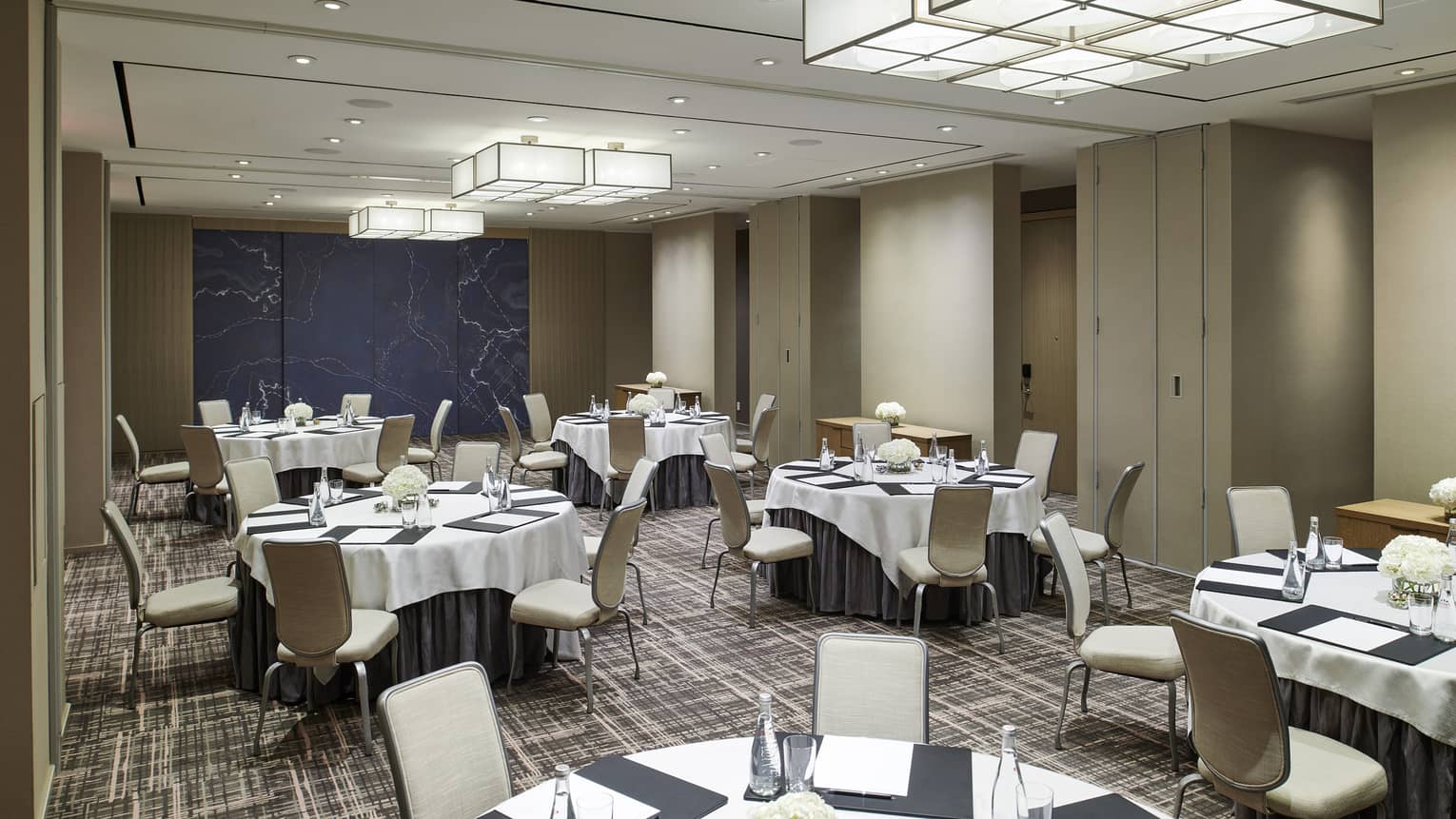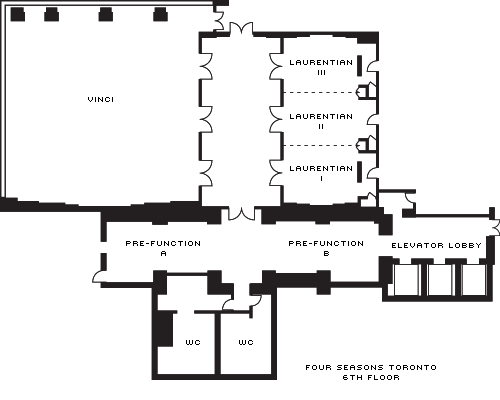Two-thirds of the Laurentian function space, this configuration will comfortably accommodate your brainstorming meeting, breakout session or reception.
Max Occupancy
75
Size
85 m2 (896 sq. ft.)
Dimensions
8.5 x 10 m (28 x 32 ft.)
Height
3 m (10 ft.)
Occupancy by Configuration
- Classroom
- 42 Guests
- Theatre
- 64 Guests
- Reception
- 75 Guests
- Banquet rounds
- 50 Guests
- Conference/Boardroom
- 24 Guests
- Hollow square
- 24 Guests
- U-shape
- 24 Guests


