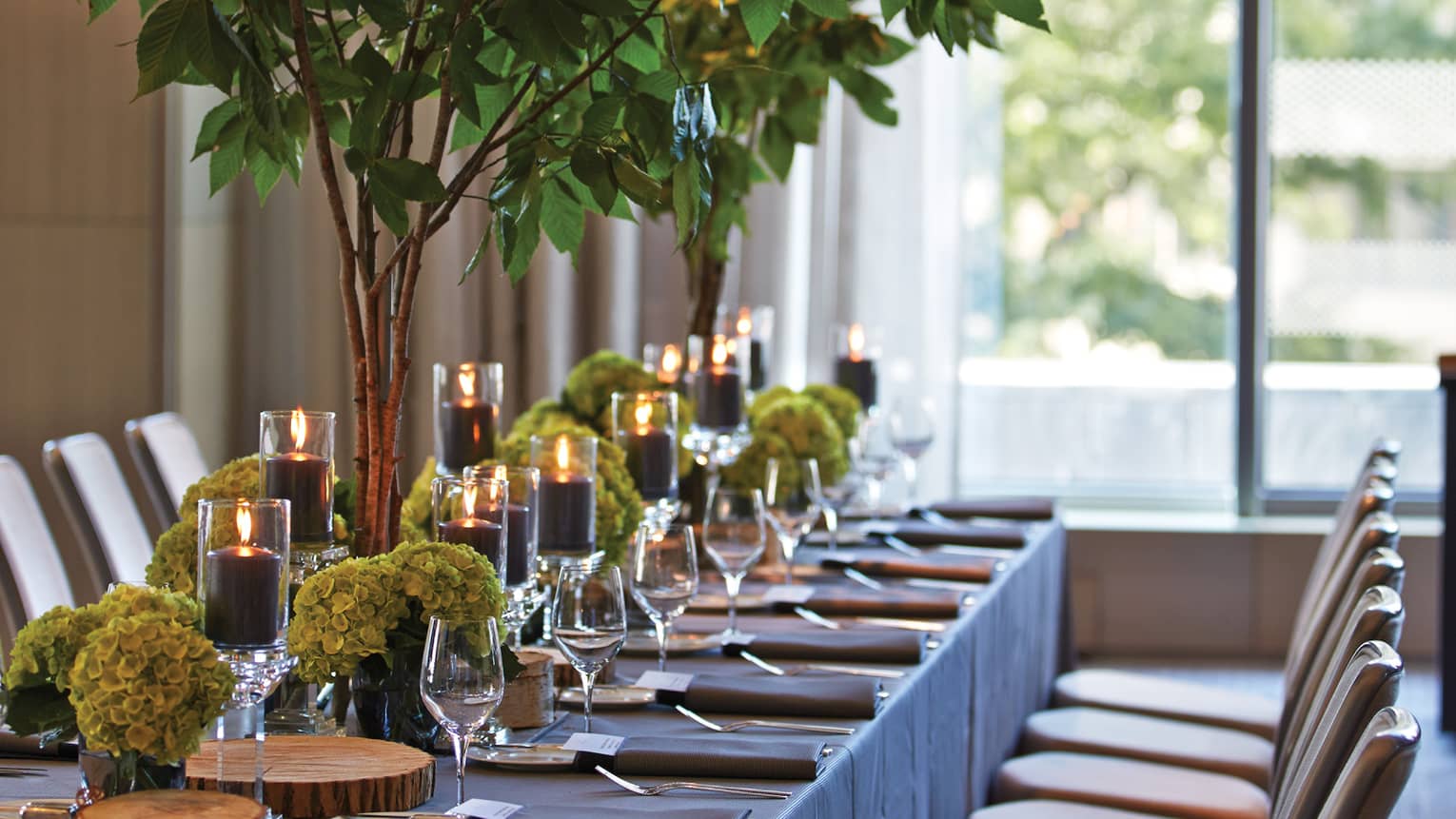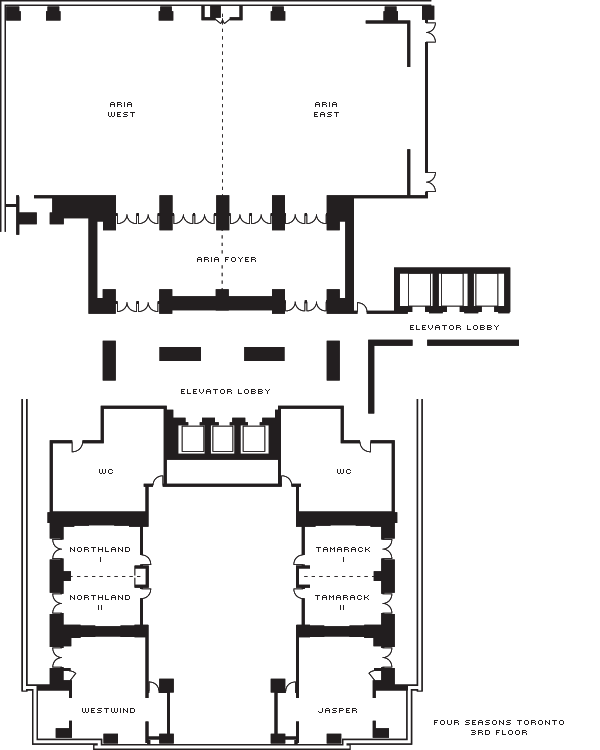One half of its namesake function space, Aria East offers the same oversized windows overlooking the city. Host a banquet for up to 200 or a large breakout session. An attached foyer can be used for pre-function cocktails, check-in or mid-meeting refreshments.
Max Occupancy
312
Size
297 m2 (3,186 sq. ft.)
Dimensions
18 x 16.5 m (59 x 54 ft.)
Height
7 m (23 ft.)
Occupancy by Configuration
- Classroom
- 162 Guests
- Theatre
- 312 Guests
- Reception
- 266 Guests
- Banquet rounds
- 200 Guests
- Conference/Boardroom
- 44 Guests
- Hollow square
- 64 Guests
- U-shape
- 56 Guests
More About This Venue
Highlights
- Natural light
- Outdoor terrace
- Floor-to-ceiling windows
- High ceilings
- Pre-function space available
Technology
- Fully managed Wi-Fi and wired internet access with on-site IT Support: Custom SSIDs available, public IP and dedicated bandwidth between 5 mbs/s – 100 mbs/s upload and download speed
- Show Power distribution: 100A service 3-phase power distribution and 60A service 110v power distribution
- Rigging points with integrated 20Amp 110v power in the ceiling
- Installed projection screens with 1080p HDMI Projectors
- Installed professional audio ceiling speakers with wall/floor jacks for HDMI and XLR input
- Crestron touch panels for lighting control in ballroom for dimming
- Background music channel
- Motorized blackout sheers


