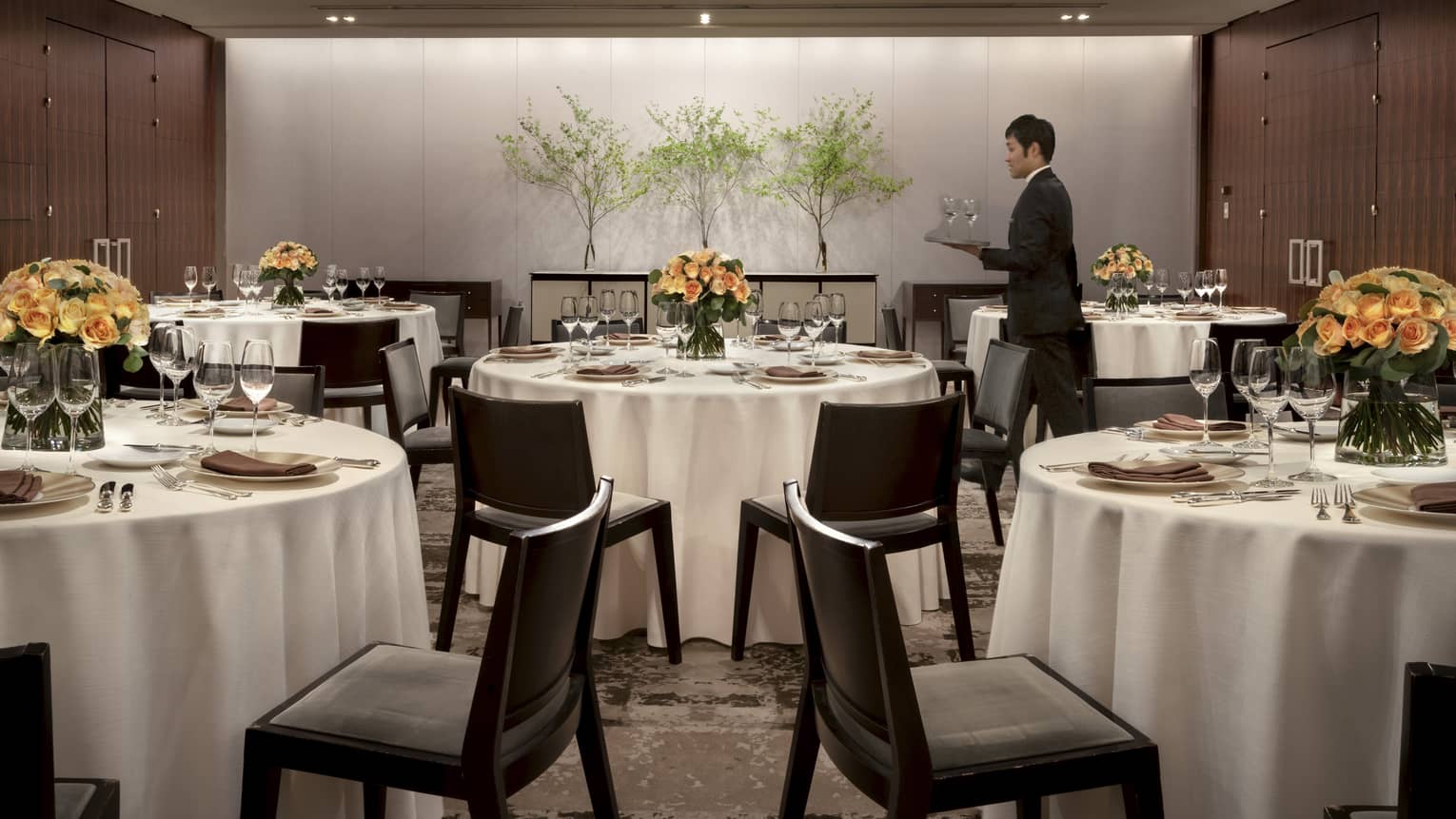Our largest event space, the versatile Private Dining Room 2 is perfect for intimate receptions and social events. Its flexible floor plan can also be tailored for corporate workshops and boardroom sessions.
Max Occupancy
60
Size
100 m2 (1,076 sq. ft.)
Dimensions
12 x 8.6 m (39 x 28 ft.)
Height
2.7 m (8.8 ft.)
Occupancy by Configuration
- Classroom
- 60 Guests
- Theatre
- 60 Guests
- Reception
- 50 Guests
- Banquet rounds
- 40 Guests
- Conference/Boardroom
- 24 Guests
- Hollow square
- 36 Guests
- U-shape
- 30 Guests


