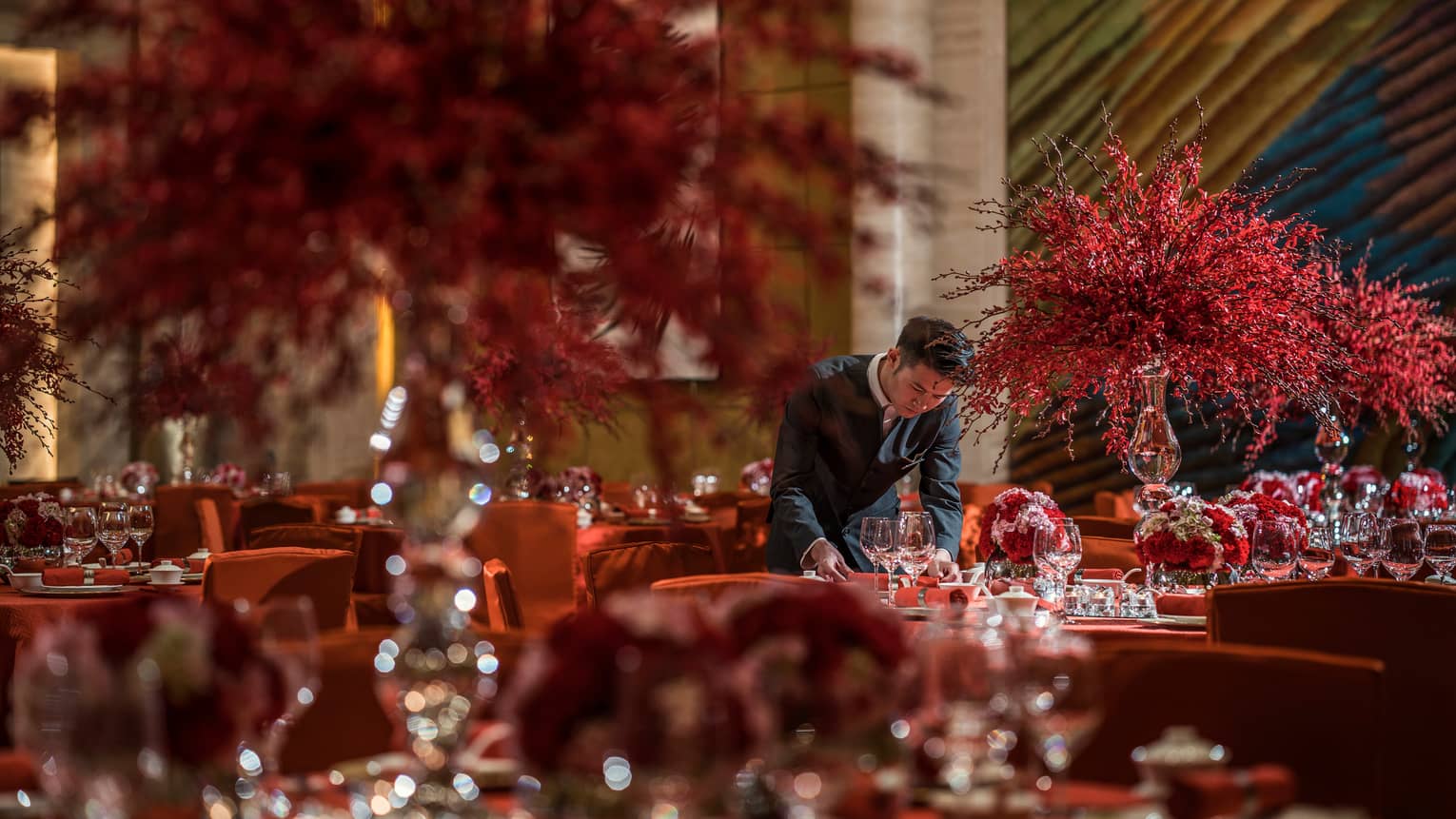Part of the Grand Ballroom, this event space lends itself well to more intimate business meetings and social gatherings.
Max Occupancy
250
Size
247 m2 (2,670 sq. ft.)
Dimensions
9.2 x 27 m (30 x 89 ft.)
Height
8.5 – 10.5 m (27.9 – 34.5 ft.)
Occupancy by Configuration
- Classroom
- 190 Guests
- Theatre
- 200 Guests
- Reception
- 250 Guests
- Banquet rounds
- 140 Guests
- Conference/Boardroom
- 78 Guests
- Hollow square
- 114 Guests
- U-shape
- 72 Guests
More About This Venue
HIGHLIGHTS
- Complimentary pre-function space available
- Bridal suite available
- Vehicle-accessible elevator with direct access to ballroom
TECHNOLOGY
- Rear screen available
- Complimentary standard Wi-Fi (high-speed internet available for a fee)
