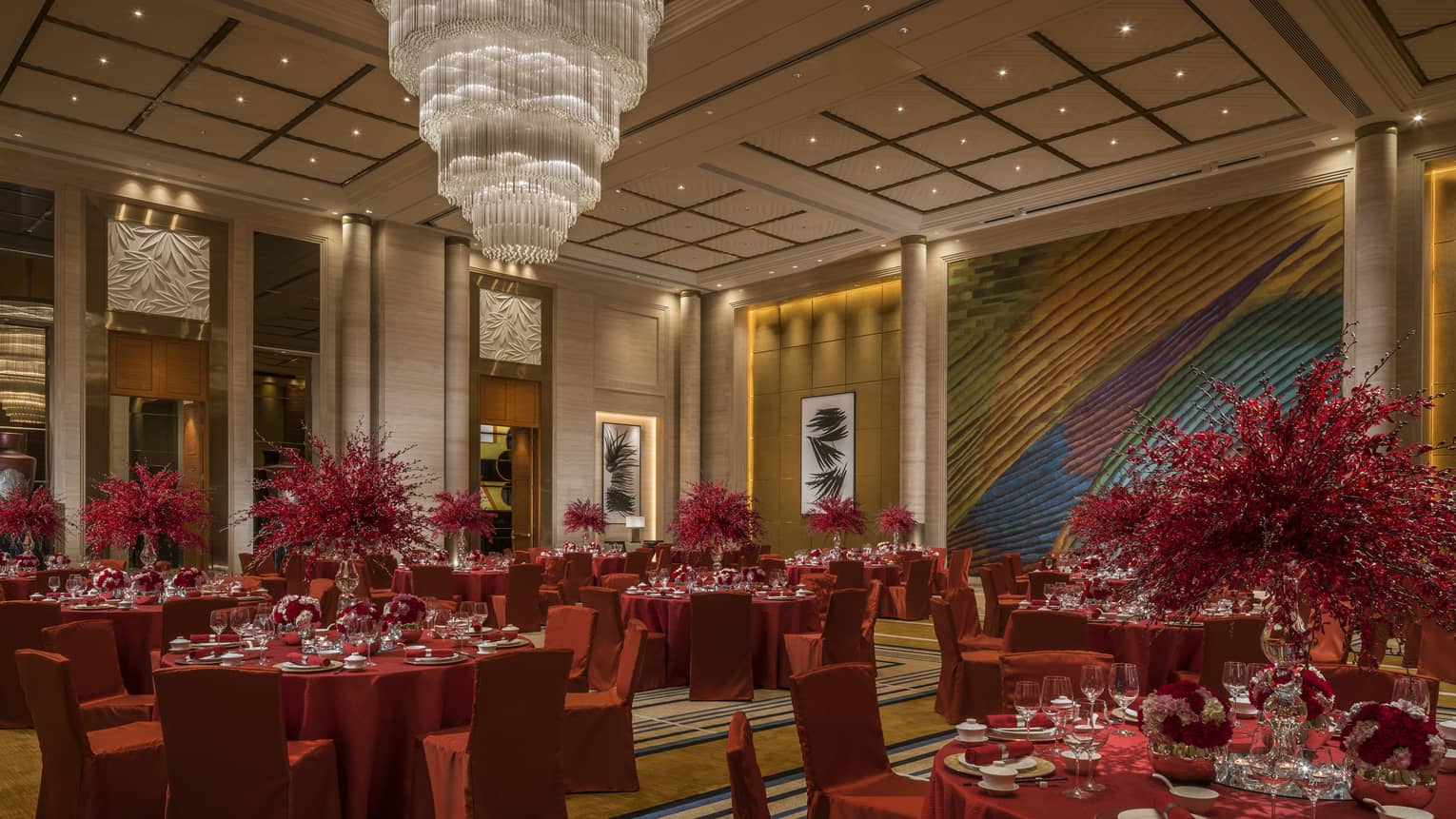Our elegant and expansive Grand Ballroom features a pillar-free design, creating maximum visibility for large-scale events.
Max Occupancy
750
Size
767 m2 (8,277 sq. ft.)
Dimensions
27 x 28.4 m (89 x 93 ft.)
Height
8.5 – 10.5 m (27.9 – 34.5 ft.)
Occupancy by Configuration
- Classroom
- 490 Guests
- Theatre
- 700 Guests
- Reception
- 750 Guests
- Banquet rounds
- 490 Guests
- Conference/Boardroom
- 84 Guests
- Hollow square
- 156 Guests
- U-shape
- 117 Guests
More About This Venue
HIGHLIGHTS
- Vehicle-accessible elevator with direct access to ballroom
- Divisible into two smaller ballrooms
- Breakout rooms available
- Complimentary pre-function space available
- Bridal suite available
TECHNOLOGY
- Rear screen available
- Complimentary standard Wi-Fi (high-speed internet available for a fee)
