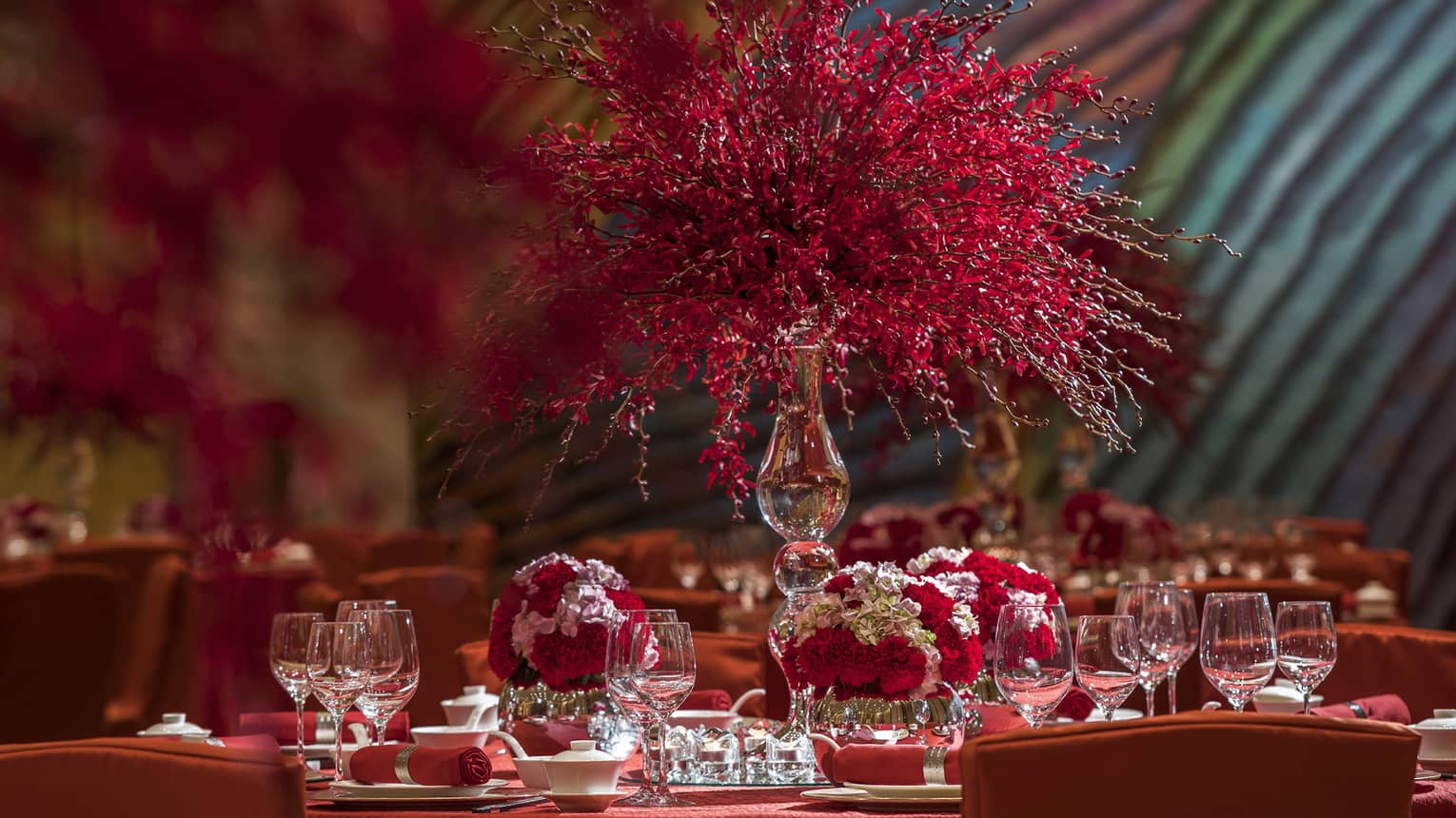Making up one half of the Four Seasons Ballroom, this event space is perfect for mid-size receptions and events.
Max Occupancy
300
Size
325 m2 (3,393 sq. ft.)
Dimensions
12 x 26.6 m (39 x 87 ft.)
Height
8.5 m (28 ft.)
Occupancy by Configuration
- Classroom
- 234 Guests
- Theatre
- 300 Guests
- Reception
- 300 Guests
- Banquet rounds
- 210 Guests
- Conference/Boardroom
- 78 Guests
- Hollow square
- 120 Guests
- U-shape
- 78 Guests
More About This Venue
HIGHLIGHTS
- Natural light
- Direct access to a spacious outdoor terrace
- Complimentary pre-function space available
- Breakout rooms available
- Adjacent to VIP Room
- Divisible into two smaller ballrooms
TECHNOLOGY
- Rear screen available
- Complimentary standard Wi-Fi (high-speed internet available for a fee)
