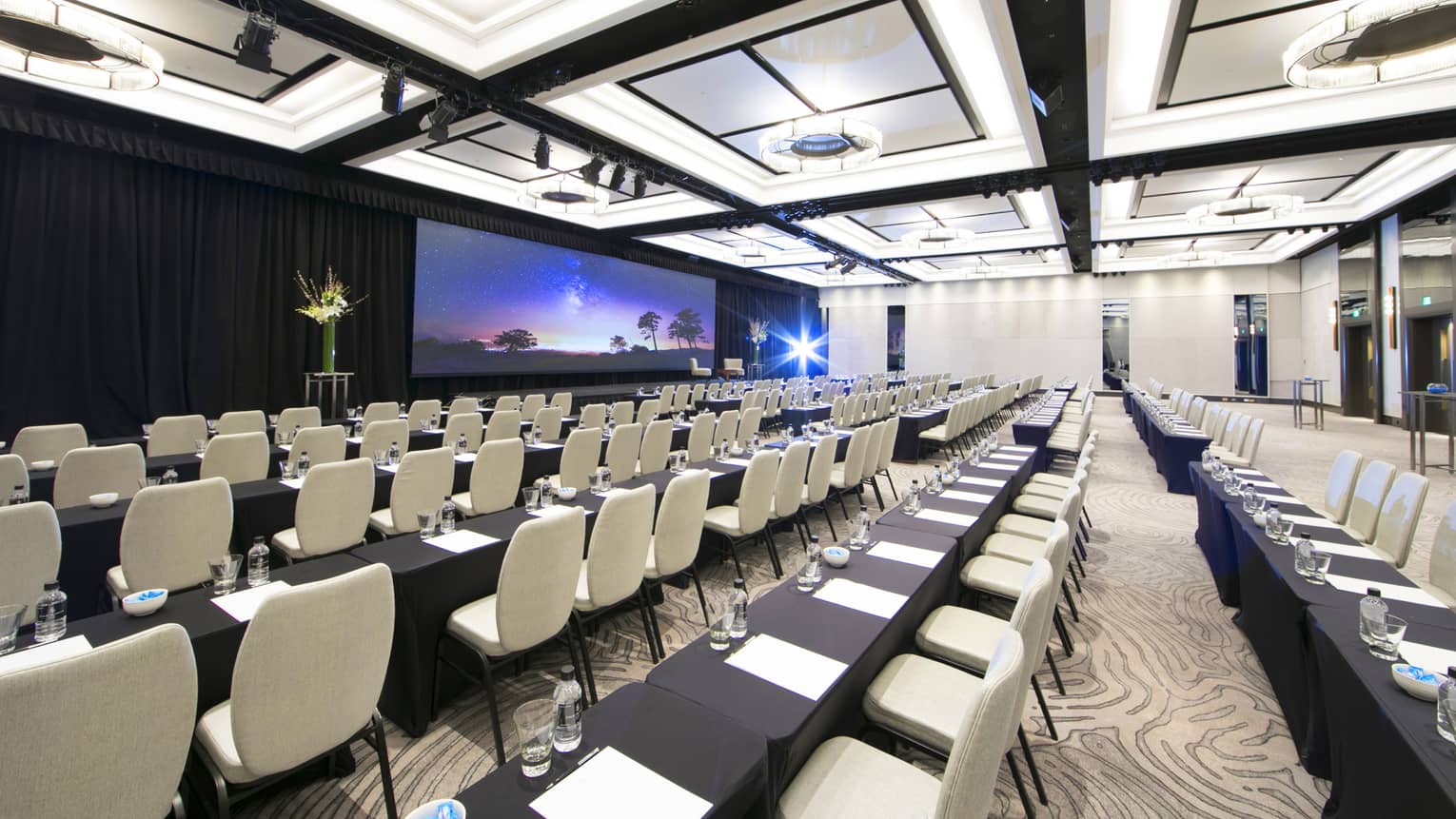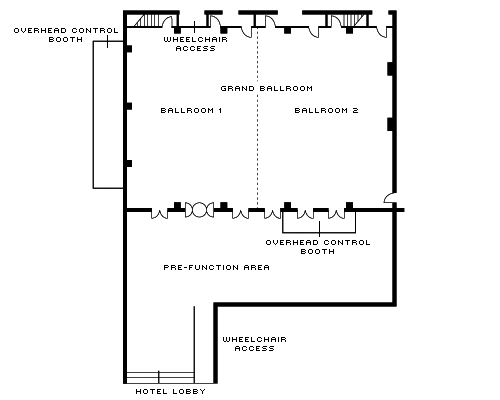Invite your guests to Sydney’s most prestigious events venue. Our Grand Ballroom is noted for its open, pillarless design, contemporary feel and elegant interiors by award-winning Australian architects Bates Smart.
Max Occupancy
900
Size
683 m2 (7,352 sq. ft.)
Dimensions
32.5 x 21 m (106.6 x 68.9 ft.)
Height
5.6 m (18.3 ft.)
Occupancy by Configuration
- Classroom
- 336 Guests
- Theatre
- 800 Guests
- Reception
- 900 Guests
- Banquet rounds
- 480 Guests
- U-shape
- 76 Guests
- Cabaret
- 416 Guests
More About This Venue
HIGHLIGHTS
- Breakout rooms available
- Pre-function space available
- Elegant decor
- Polished brass and fluted glass accents
TECHNOLOGY
- Wired or wireless high-speed email and Internet access
- Built-in LED screen measuring 12 x 3.5 metres (39 x 11.5 feet)
- Meyer UPJ sound system
- In-house AV specialists support

