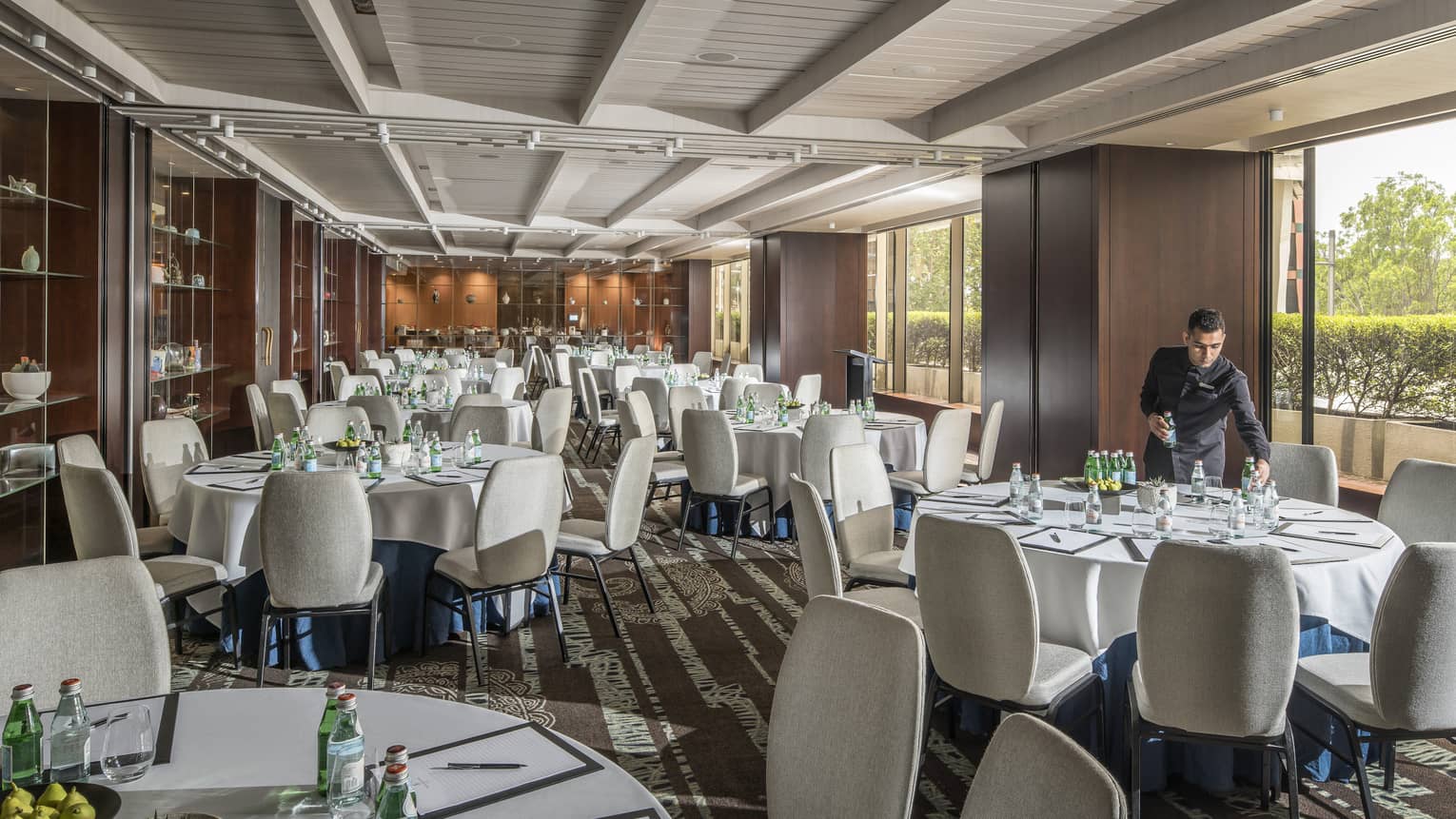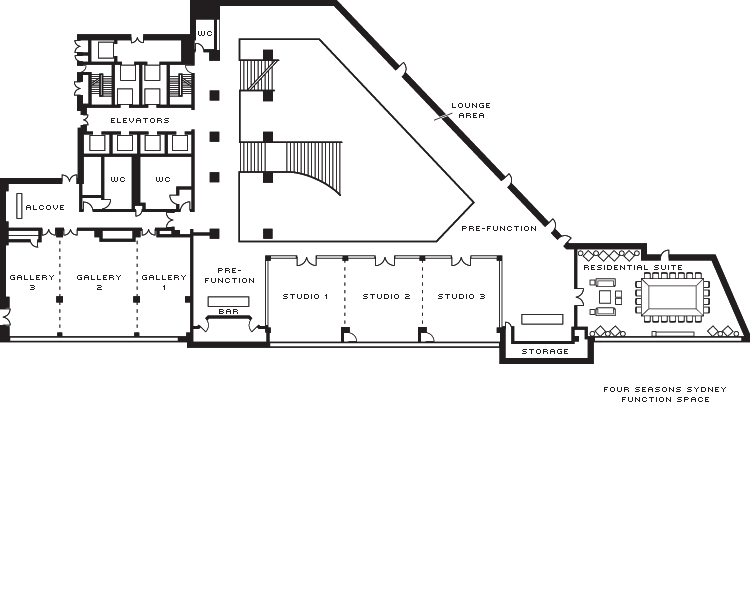This versatile and welcoming space features innovative double-glazed glass panels accented with soft fabric to visually and physically separate rooms as needed. Warm, inviting design elements make this space ideal for productive, inspirational meetings or gatherings.
Max Occupancy
50
Size
64 m2 (689 sq. ft.)
Dimensions
8 x 8 m (26 x 26 ft.)
Height
2.8 m (9 ft.)
Occupancy by Configuration
- Classroom
- 27 Guests
- Theatre
- 50 Guests
- Reception
- 50 Guests
- Banquet rounds
- 40 Guests
- Conference/Boardroom
- 18 Guests
- Hollow square
- 24 Guests
- U-shape
- 16 Guests
More About This Venue
HIGHLIGHTS
- Breakout area overlooks the atrium
- Innovative double-glazed glass panels
- Warm, welcoming design elements
- Floor-to-ceiling windows
TECHNOLOGY
- Wired or wireless high-speed email and Internet access

