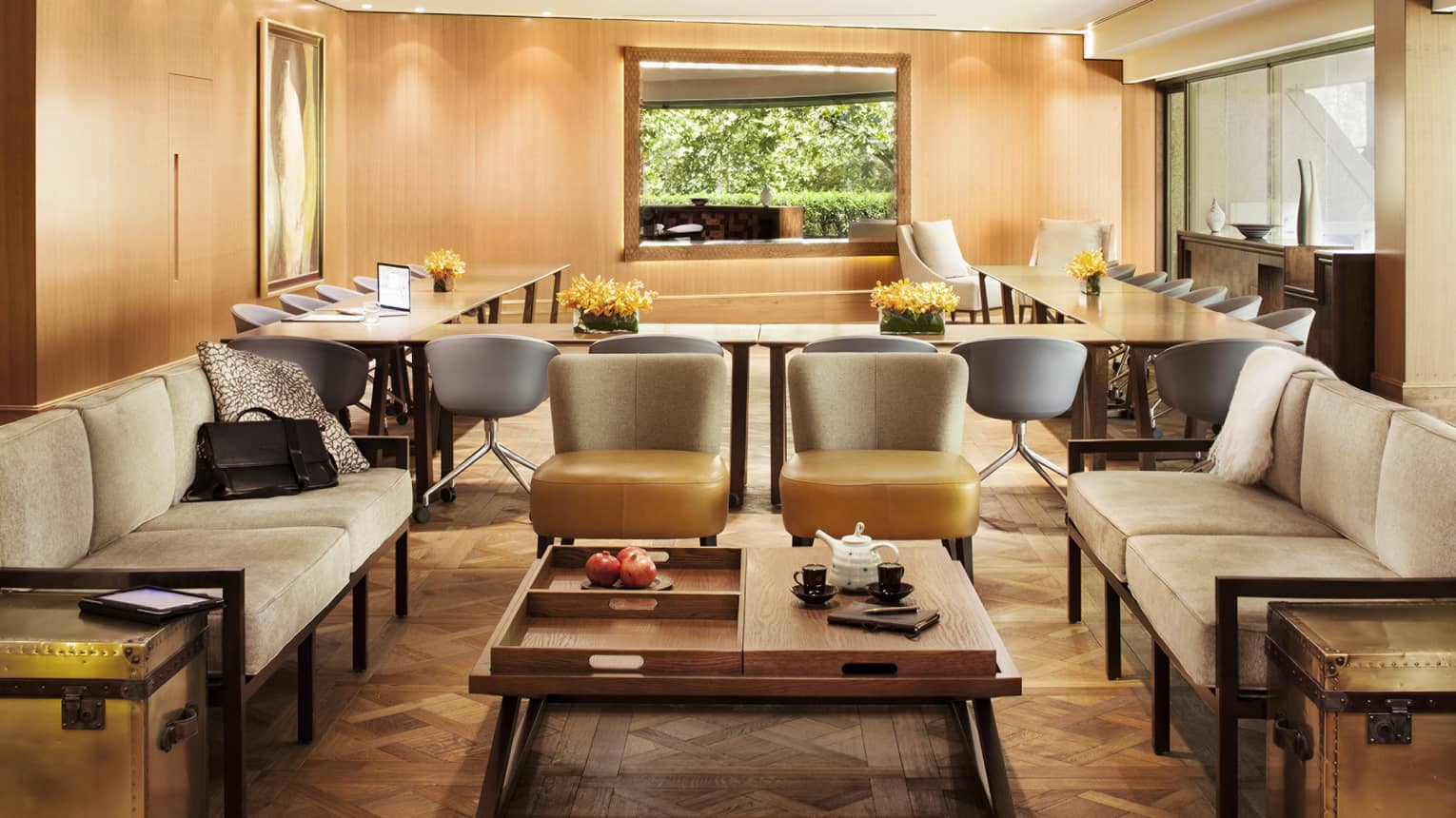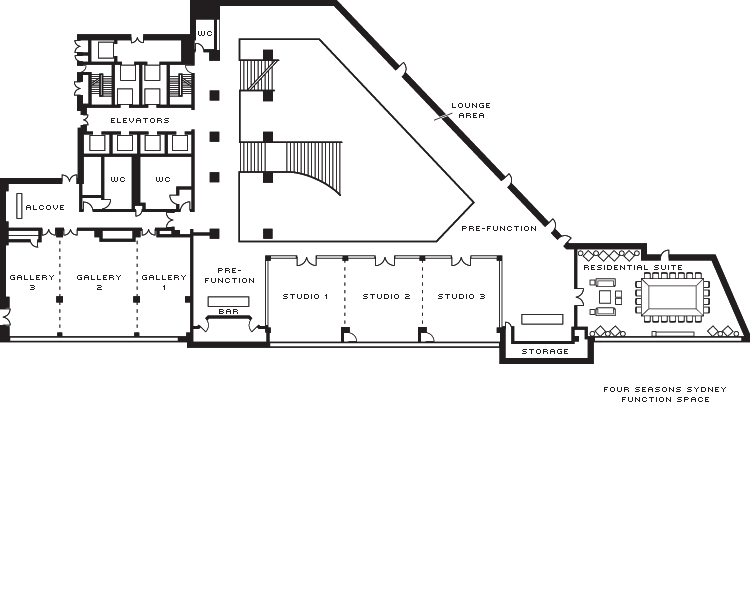Invite your guests into the intimate and stylish Residential Suite, reminiscent of a New York-style sitting room. Defined by its spacious sophistication, this meeting room features a large boardroom table and separate, more relaxed lounge area.
Max Occupancy
100
Size
128 m2 (1,356 sq. ft.)
Dimensions
8 x 16 m (26 x 52 ft.)
Height
2.8 m (9 ft.)
Occupancy by Configuration
- Classroom
- 54 Guests
- Theatre
- 100 Guests
- Reception
- 80 Guests
- Banquet rounds
- 80 Guests
- Conference/Boardroom
- 36 Guests
- Hollow square
- 42 Guests
- U-shape
- 42 Guests
More About This Venue
HIGHLIGHTS
- Sleek boardroom table
- Separate lounge area with oversized silk rug
- Handcrafted armories located just outside
- Floor-to-ceiling windows
- Wood-panelled pre-function space with built-in refrigeration units for coffee breaks
TECHNOLOGY
- Wired or wireless high-speed email and Internet access

