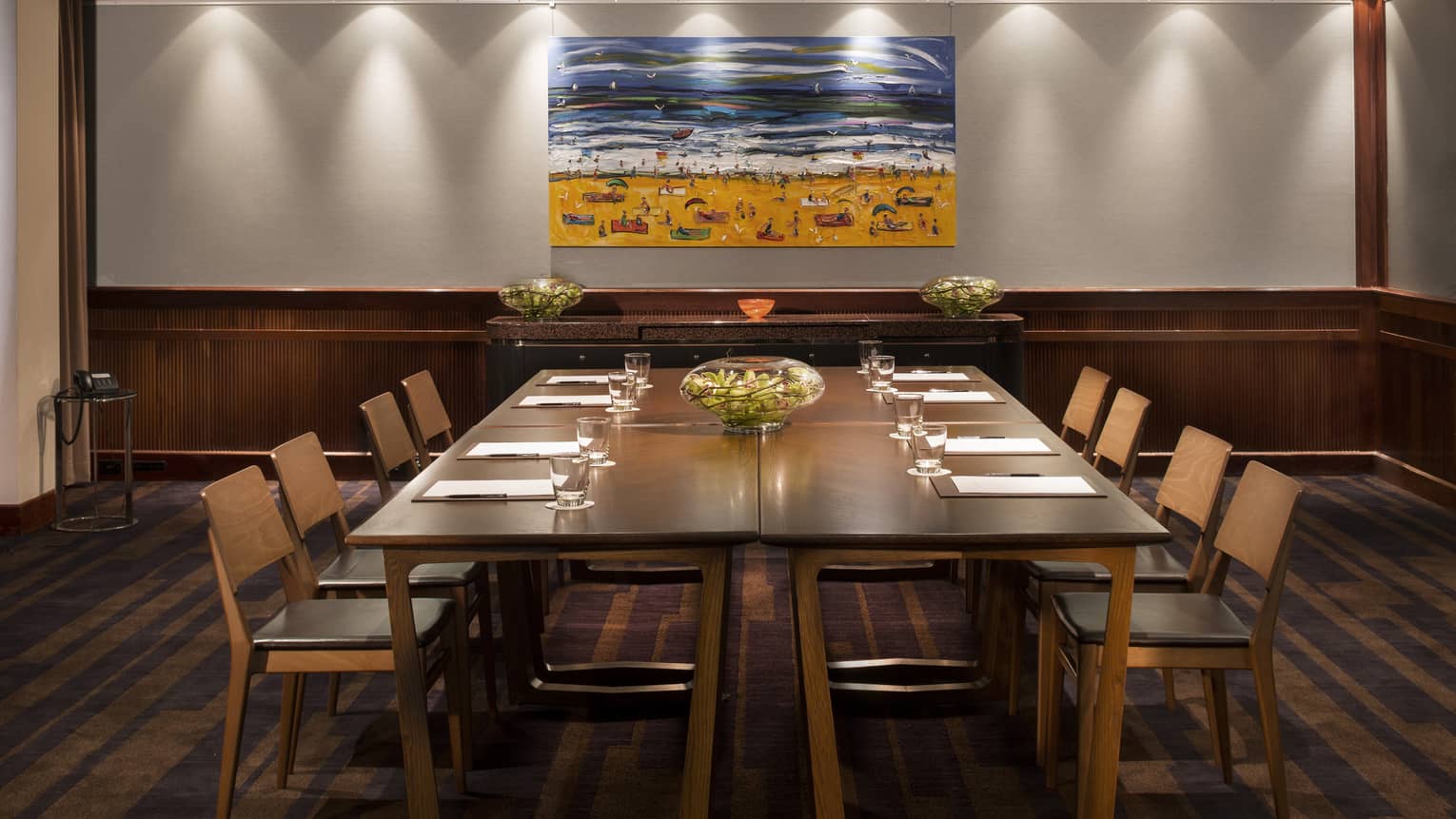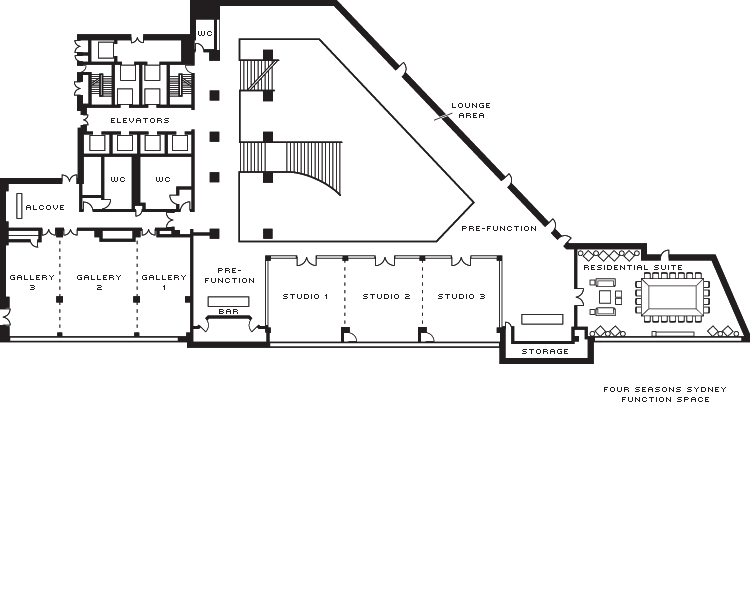Shower your guests in natural light in our Gallery rooms, which feature floor-to-ceiling windows that showcase Sydney’s famous sunshine and are ideal for small gatherings and functions.
Max Occupancy
45
Size
66 m2 (710 sq. ft.)
Dimensions
11 x 6 m (36 x 19.7 ft.)
Height
2.8 m (9 ft.)
Occupancy by Configuration
- Classroom
- 30 Guests
- Theatre
- 45 Guests
- Reception
- 40 Guests
- Banquet rounds
- 30 Guests
- Conference/Boardroom
- 24 Guests
- Hollow square
- 26 Guests
- U-shape
- 21 Guests
- Cabaret
- 24 Guests
More About This Venue
HIGHLIGHTS
- Natural light
- Breakout rooms available
- Floor-to-ceiling windows
- Australian artwork
- Granite-topped credenza
- Cosy and intimate
- Wood panelled walls and tasteful neutral tones
TECHNOLOGY
- Wired or wireless high-speed email and Internet access

