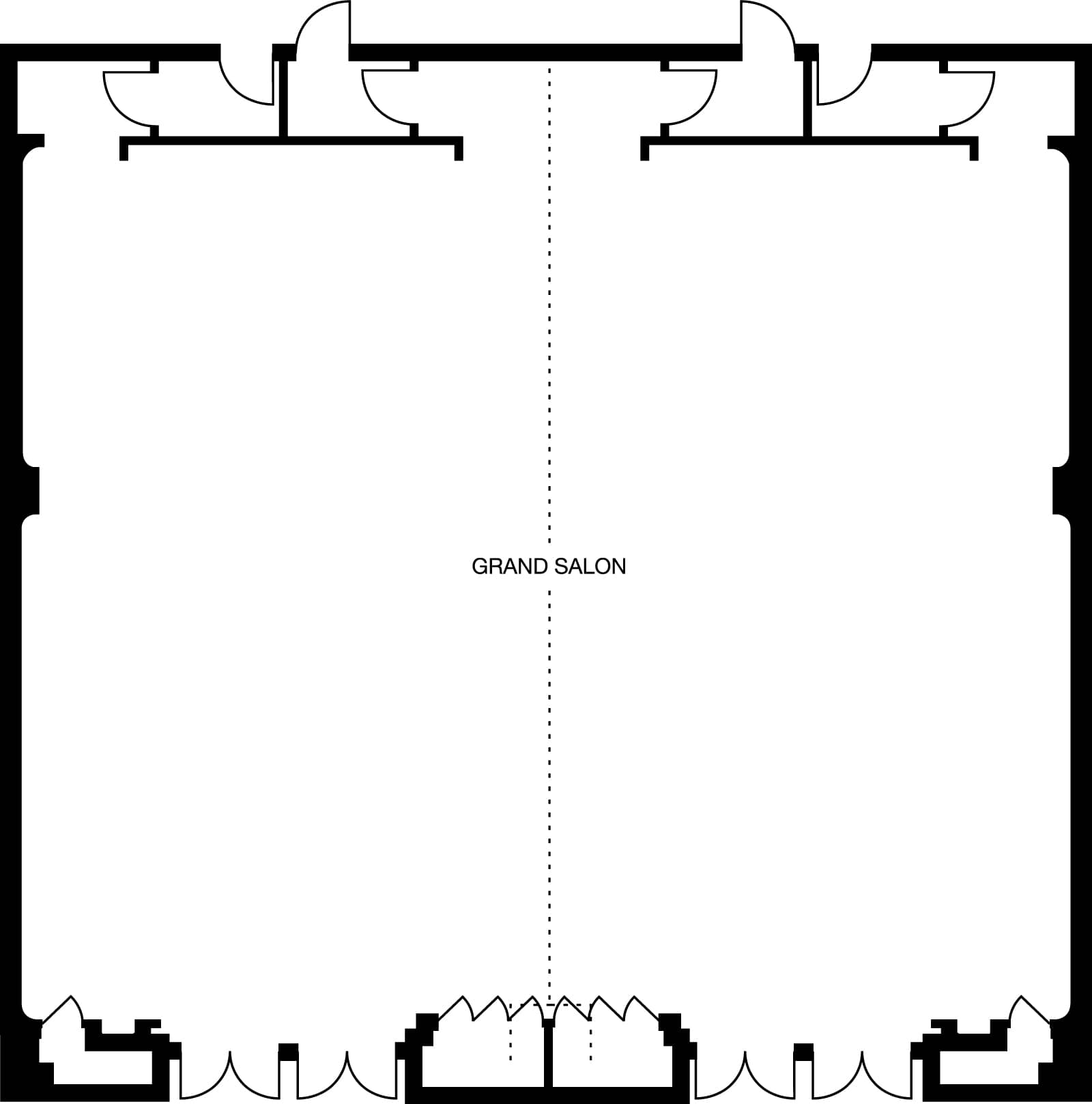Our Grand Salon offers elegance and flexibility in a grand space that can be split into two smaller spaces for a choice of layout and setup options, complemented by our pre-function foyer space.
Max Occupancy
168
Size
200 m2 (2,152.8 sq. ft.)
Dimensions
9.6 x 16.2 m (31.5 x 53.1 ft.)
Height
4.2 m (13.8 ft.)
Occupancy by Configuration
- Classroom
- 84 Guests
- Theatre
- 168 Guests
- Banquet Rounds
- 60 Guests
More About This Venue
HIghlights
- Pre-function space available
- Breakout rooms available
- Can be divided into two smaller rooms
Technology
- Built-in projection screens
- Wired or wireless high-speed Internet access

