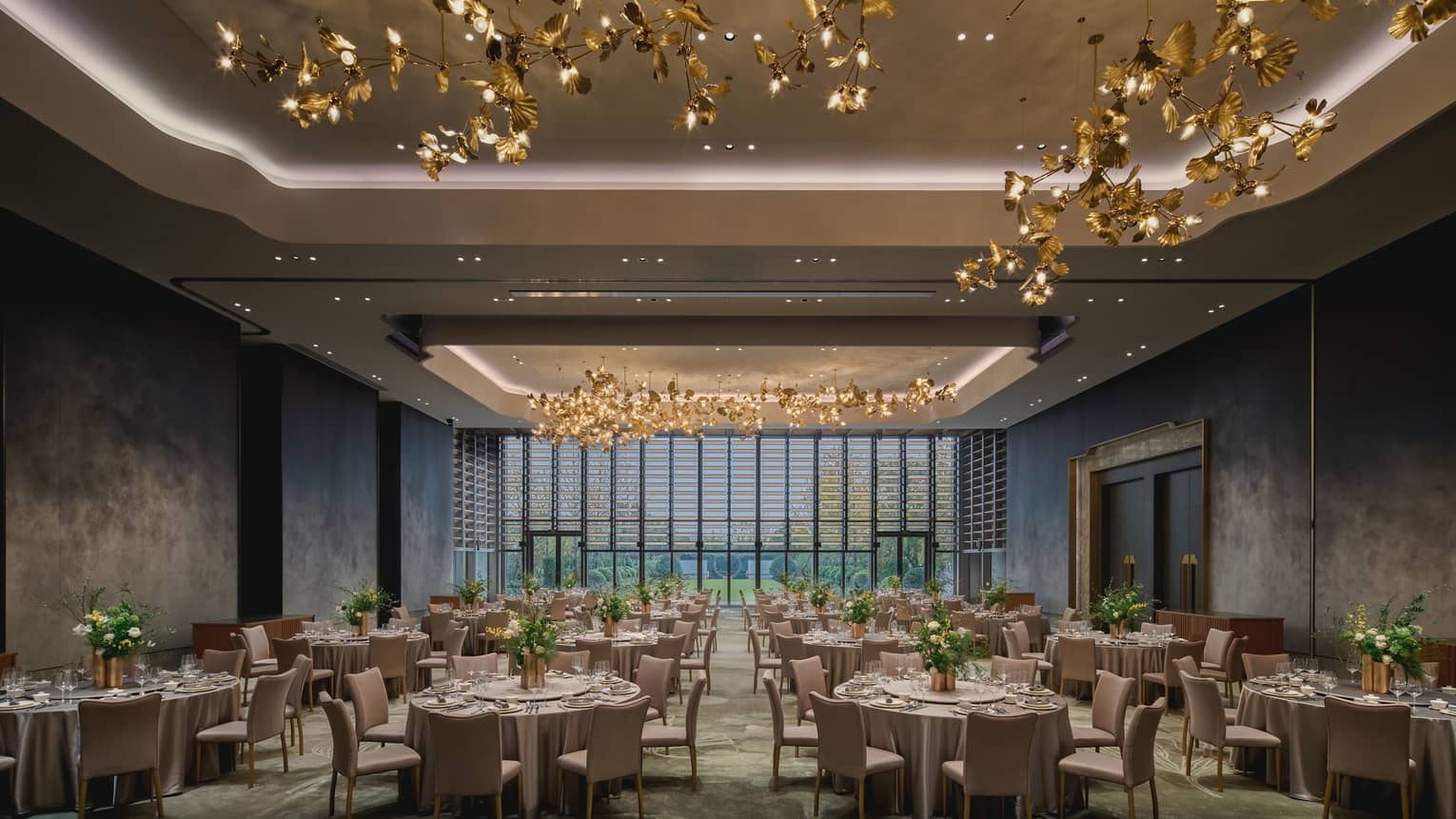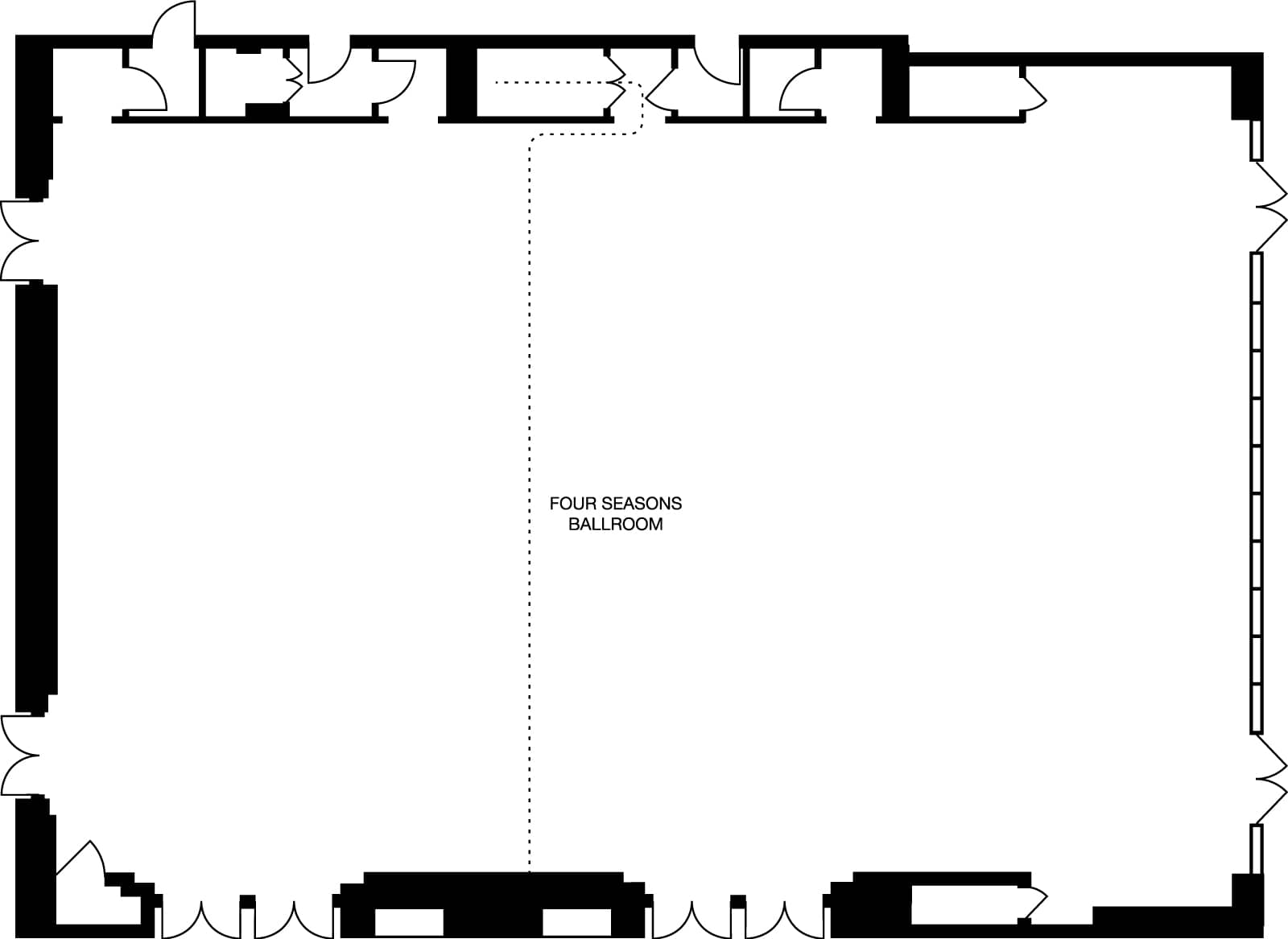Featuring natural light and floor-to-ceiling garden views, our pillarless Four Seasons Ballroom offers an elegant setting for large-scale events and occasions in an array of configurations, complemented by our pre-function foyer space.
Max Occupancy
210
Size
260 m2 (2,798.6 sq. ft.)
Dimensions
12.1 x 18.2 m (39.7 x 59.7 ft.)
Height
6.2 m (20.3 ft.)
Occupancy by Configuration
- Classroom
- 120 Guests
- Theatre
- 210 Guests
- Banquet Rounds
- 110 Guests
More About This Venue
Highlights
- Natural light
- Floor-to-ceiling garden views
- Pre-function space available
- Breakout rooms available
- Can be divided into two smaller rooms
Technology
- Built-in projection screens
- Wired or wireless high-speed Internet access

