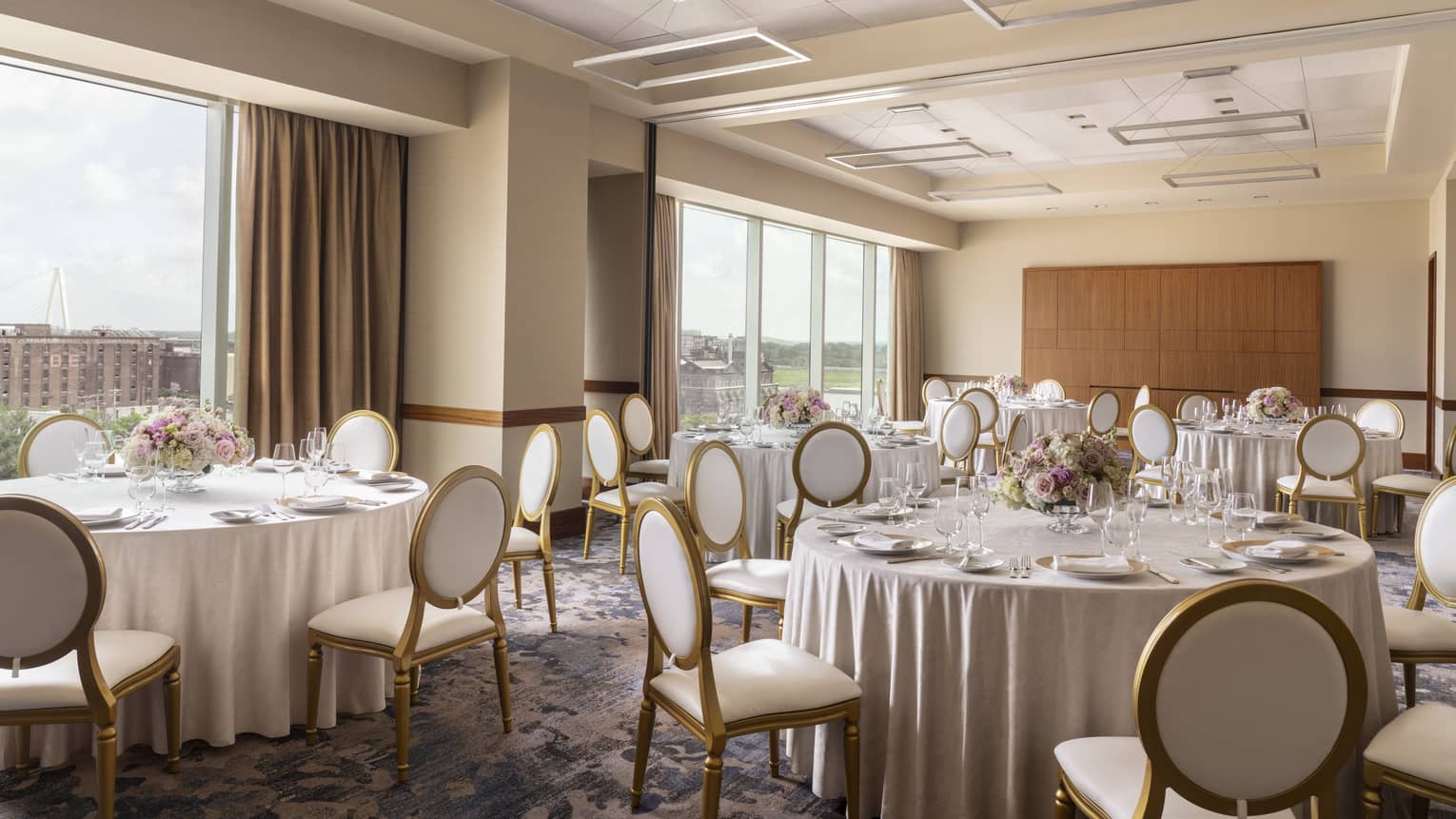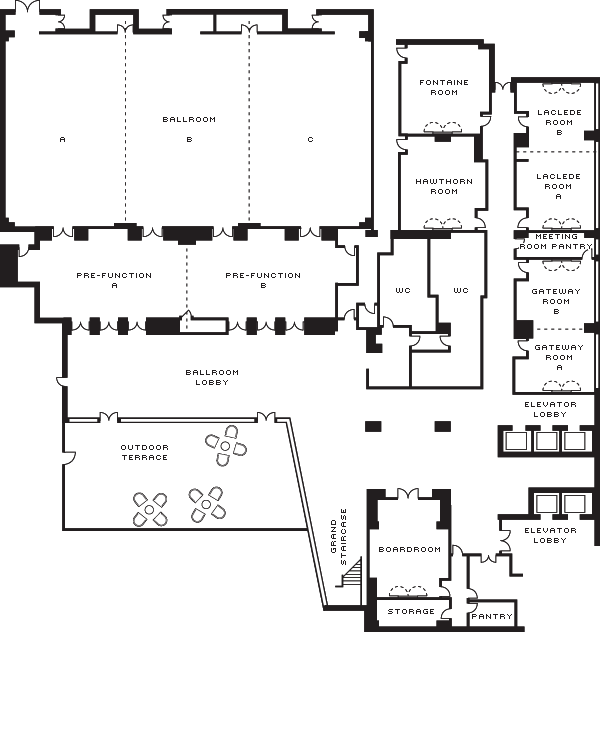Divisible into two halves, the Laclede Room features tall windows and can host about everything from a sophisticated luncheon to a mid-size corporate meeting or a training session.
Max Occupancy
81
Size
1,175 sq. ft. (109 m2)
Dimensions
47 x 25 . ft. (14.3 x 7.6 m)
Height
11.6 . ft. (3.5 m)
Occupancy by Configuration
- Classroom
- 48 Guests
- Theatre
- 77 Guests
- Reception
- 81 Guests
- Banquet rounds
- 60 Guests
- Conference/Boardroom
- 36 Guests
- Hollow square
- 33 Guests
- U-shape
- 33 Guests

