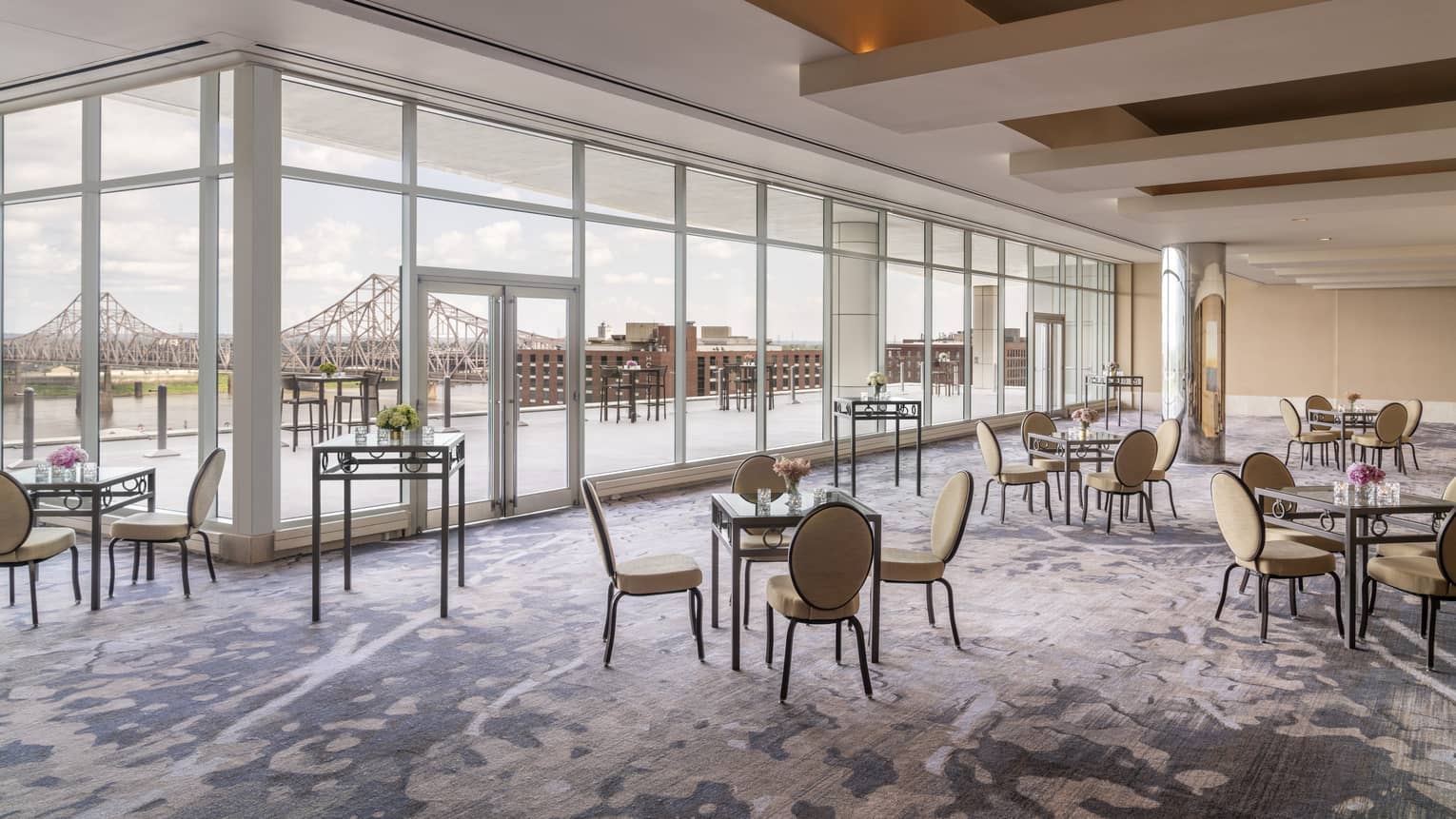Situated between the Ballroom Pre-function area and the Sixth Floor Terrace, the Ballroom Lobby presents natural light from the floor-to-ceiling windows and a view of the city. As an add-on to the Ballroom, it can serve as a reception area.
Max Occupancy
300
Size
1,925 sq. ft. (178 m2)
Dimensions
77 x 25 . ft. (23.5 x 7.6 m)
Occupancy by Configuration
- Reception
- 300 Guests
- Banquet rounds
- 150 Guests
