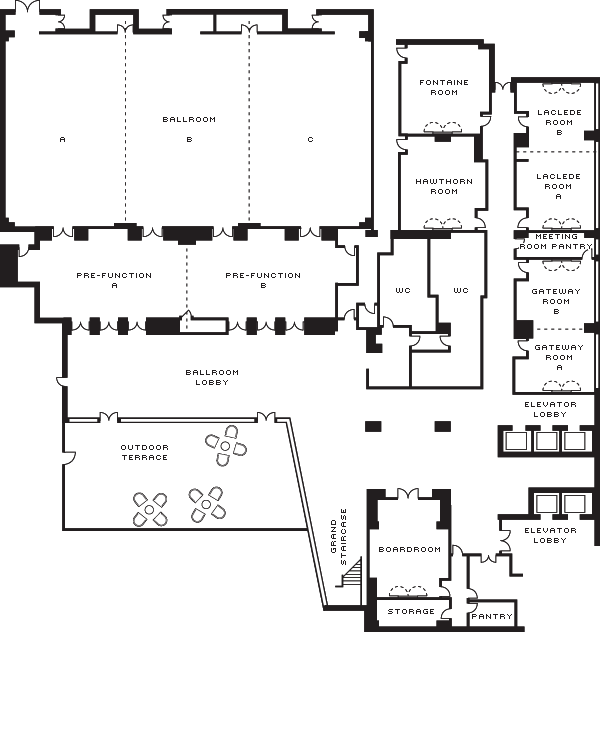Three identically shaped and sized segments of the Ballroom, Ballrooms A, B and C are ideal breakout rooms or reception spaces.
Max Occupancy
300
Size
2,394 sq. ft. (222 m2)
Dimensions
63 x 38 . ft. (19.2 x 11.6 m)
Height
20 . ft. (6 m)
Occupancy by Configuration
- Classroom
- 150 Guests
- Theatre
- 252 Guests
- Reception
- 300 Guests
- Banquet rounds
- 150 Guests
- Conference/Boardroom
- 58 Guests
- Hollow square
- 66 Guests
- U-shape
- 57 Guests

