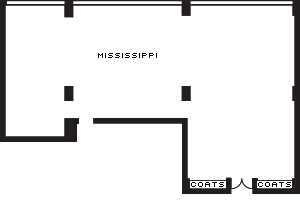With a location that’s both convenient to the lobby and separate from the other function rooms, the Mississippi Room is the perfect choice for a mid-size board meeting or banquet.
Max Occupancy
120
Size
2,972 sq. ft. (276 m2)
Dimensions
79 x 32 . ft. (24 x 9 m)
Height
13 . ft. (3.9 m)
Occupancy by Configuration
- Classroom
- 64 Guests
- Theatre
- 100 Guests
- Reception
- 120 Guests
- Banquet rounds
- 120 Guests
- Conference/Boardroom
- 42 Guests
- Hollow square
- 48 Guests
- U-shape
- 44 Guests


