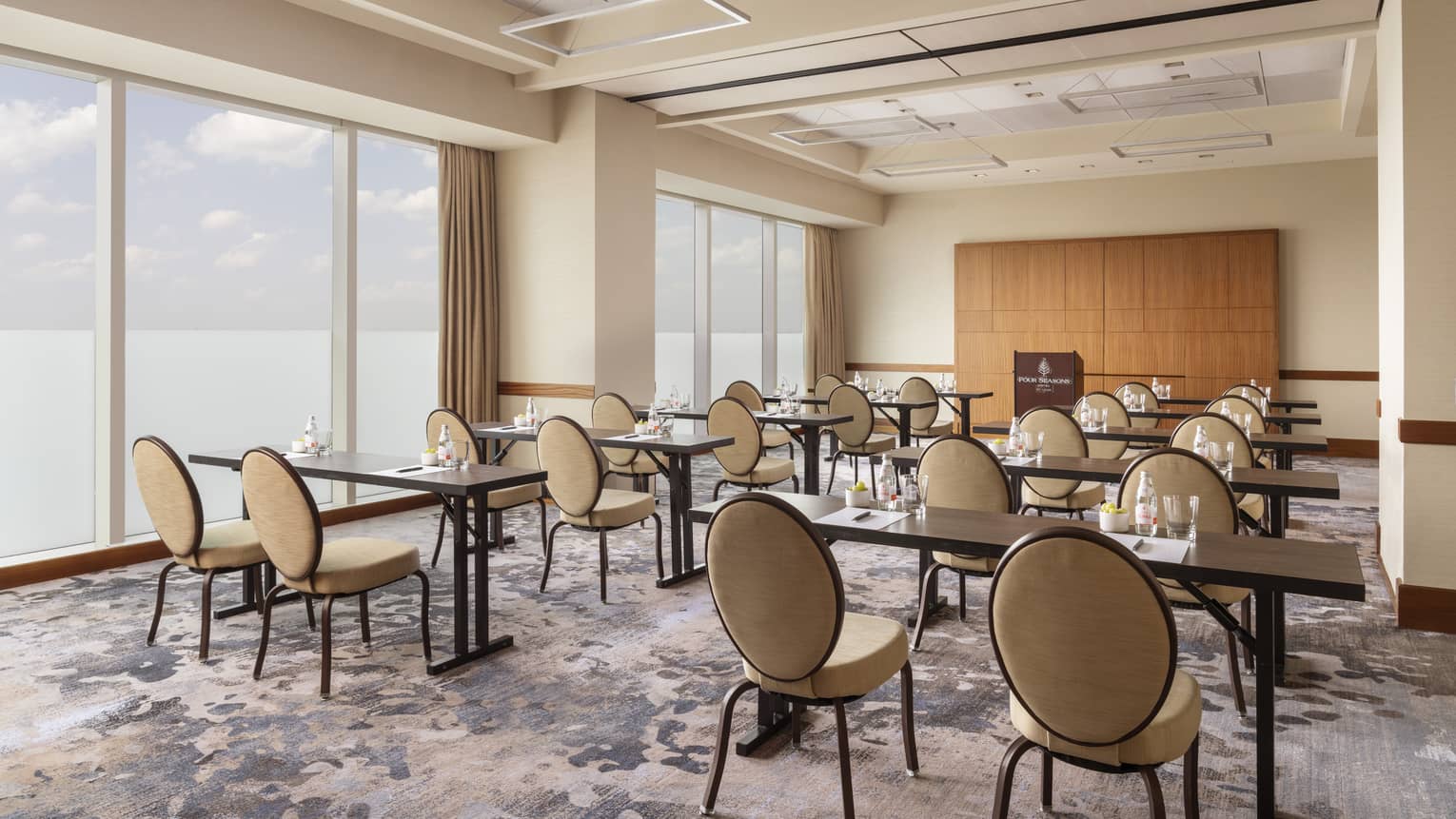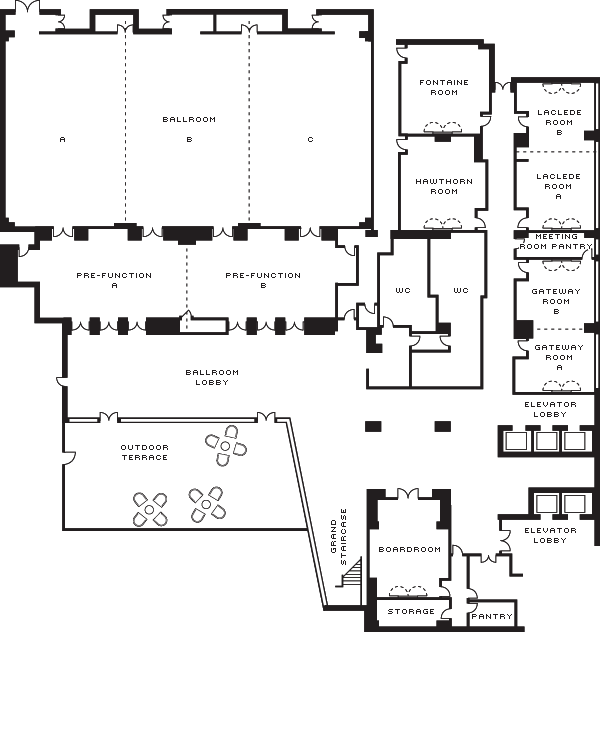Two equal spaces, Gateway Room A can be used simultaneously as B for a team-training or breakout session. Alternatively, they can be booked individually for a small reception or meeting.
Max Occupancy
45
Size
525 sq. ft. (49 m2)
Dimensions
25 x 21 . ft. (7.6 x 6.4 m)
Height
11.6 . ft. (3.5 m)
Occupancy by Configuration
- Classroom
- 18 Guests
- Theatre
- 28 Guests
- Reception
- 45 Guests
- Banquet rounds
- 20 Guests
- Conference/Boardroom
- 16 Guests
- Hollow square
- 12 Guests
- U-shape
- 12 Guests
More About This Venue
Light and Airy
- Natural light
- Breakout rooms available
- Pre-function space available
- Easy access to 24-hour business centre
- Adjacent to elevator lobby
Technology
- Wireless internet access
- Professional technicians

