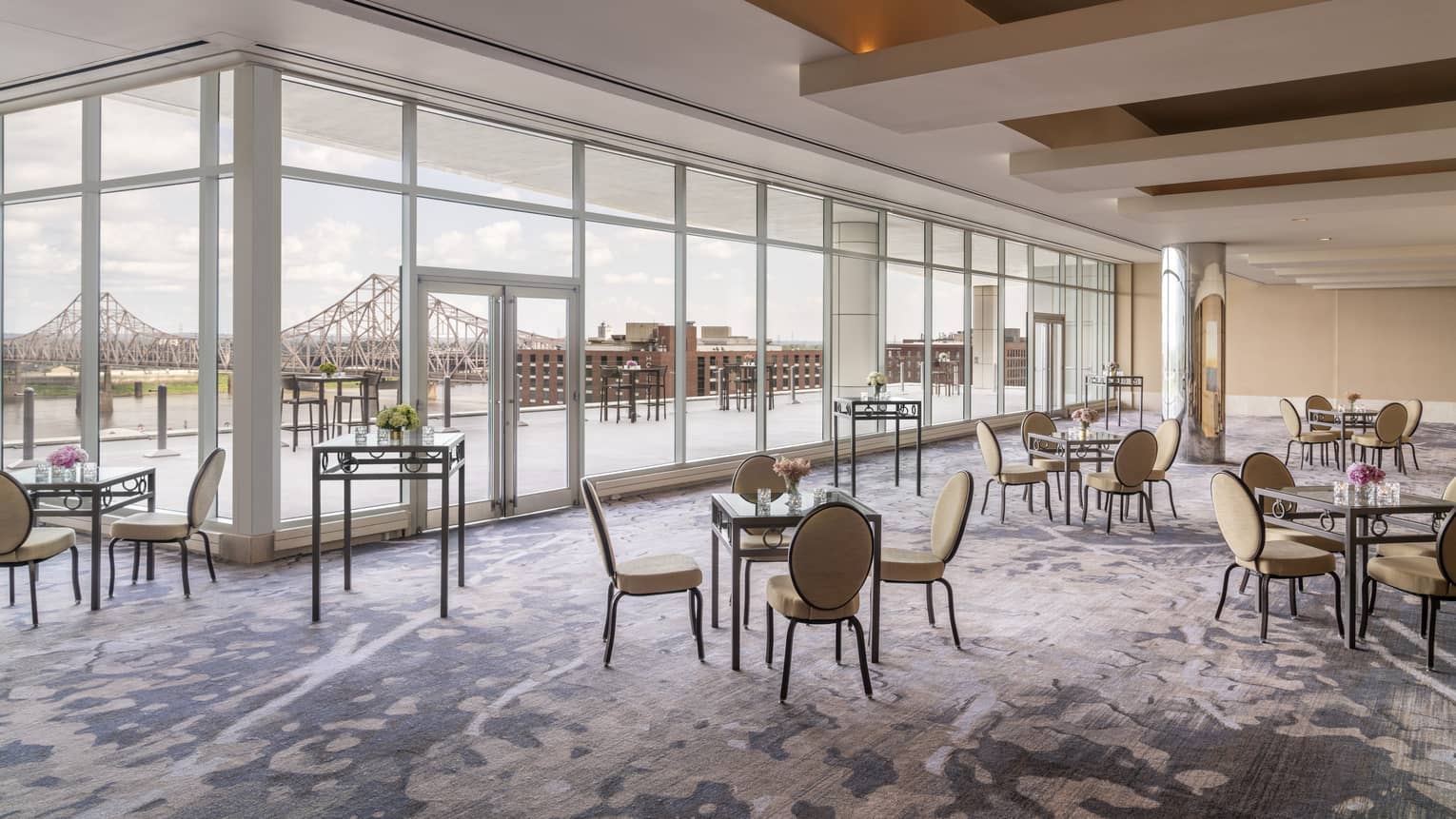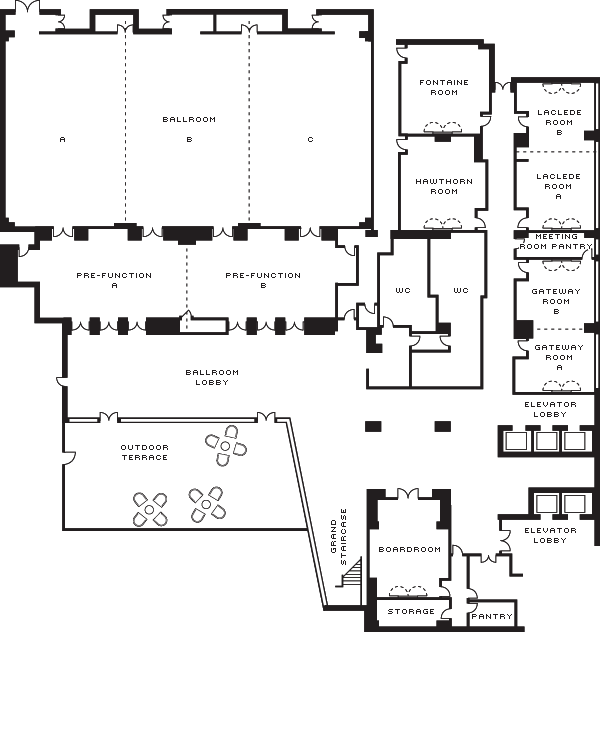Use this well-lit venue as a sign-in area or coffee-break station for your meeting, or welcome guests to your charity event or celebration staged in the Ballroom. The floor-to-ceiling windows can be exposed to showcase city views or blacked out for privacy and to prevent glare.
Max Occupancy
250
Size
2,350 sq. ft. (218 m2)
Dimensions
94 x 25 . ft. (28.6 x 7.6 m)
Height
20 . ft. (6 m)
Occupancy by Configuration
- Theatre
- 235 Guests
- Reception
- 250 Guests
- Banquet rounds
- 70 Guests
More About This Venue
Highlights
- Natural light
- Floor-to-ceiling windows
- Automated blackout curtains
Technology
- Wireless internet access
- Professional technicians

