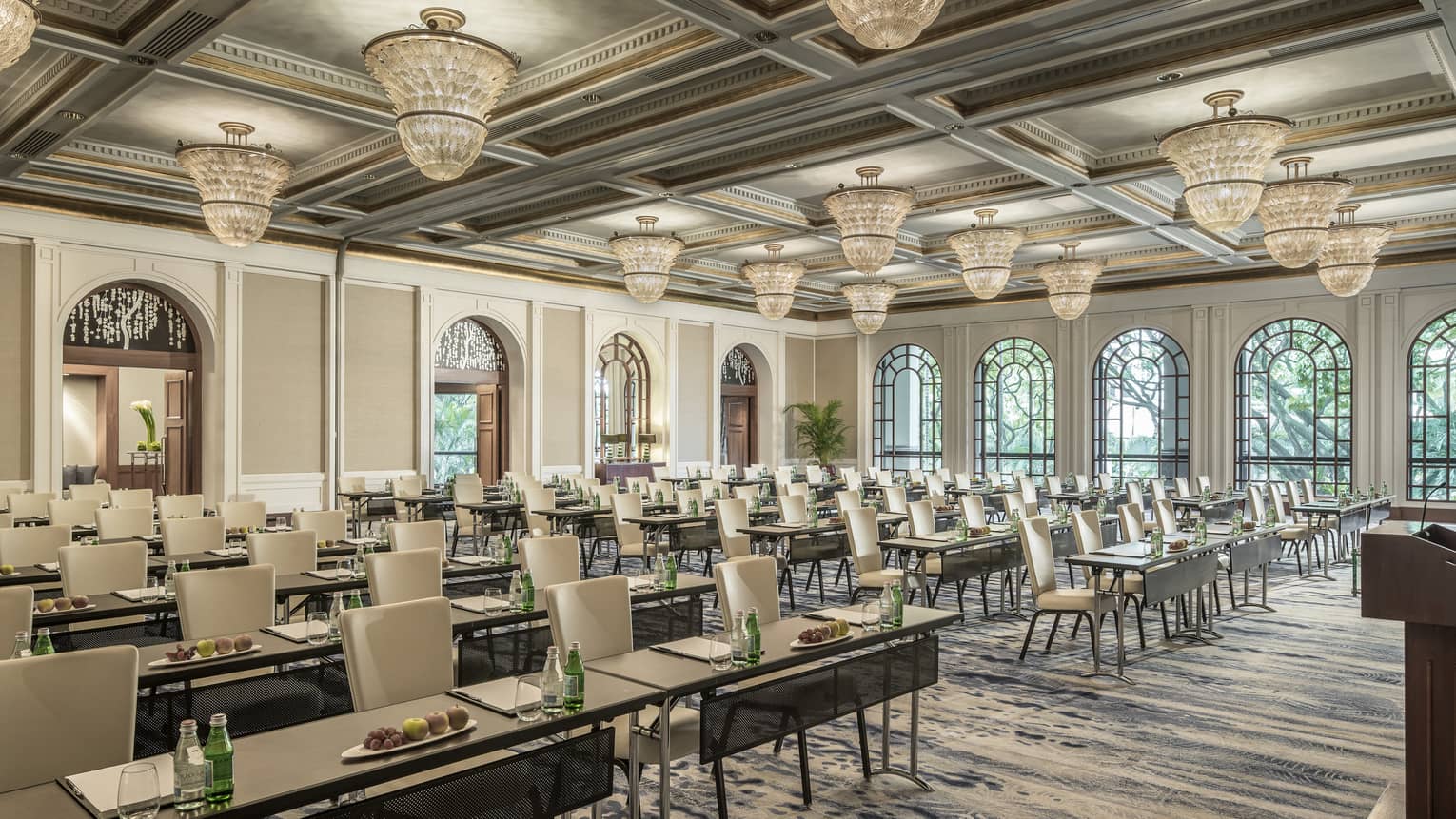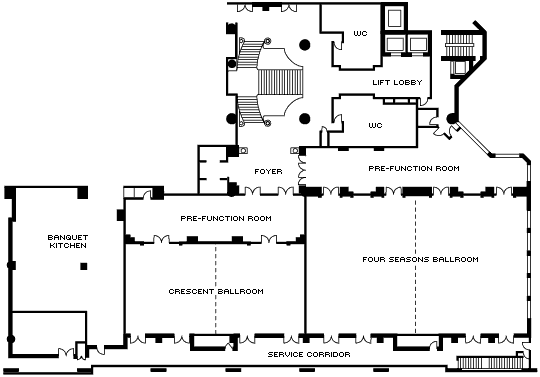Floor-to-ceiling arched windows overlook tree-lined Orchard Boulevard in our pillarless Four Seasons Ballroom, an elegant setting for large events.
Max Occupancy
600
Size
491 m2 (5,285 sq. ft.)
Dimensions
28.3 x 16.5 m (92.8 x 55 ft.)
Height
4.7 m (15.5 ft.)
Occupancy by Configuration
- Classroom
- 270 Guests
- Classroom with rear screen
- 160 Guests
- Theatre
- 600 Guests
- Reception
- 450 Guests
- Banquet rounds
- 280 Guests
- Banquet with rear screen
- 200 Guests
- Conference/Boardroom
- 70 Guests
- Hollow square
- 114 Guests
- U-shape
- 90 Guests

