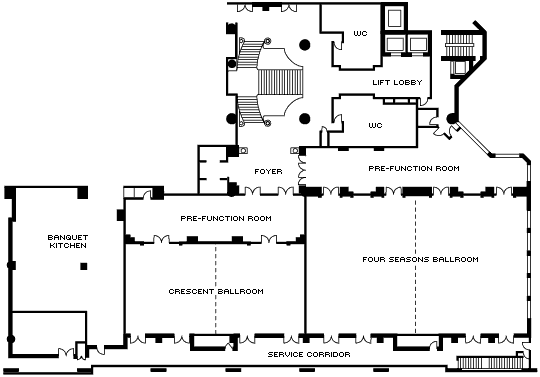Ideal for social events and business conferences alike, our pillarless Crescent Ballroom features handmade glass chandeliers and an inviting ambience.
Max Occupancy
220
Size
246 m2 (2,648 sq. ft.)
Dimensions
21 x 10.4 m (68.9 x 34 ft.)
Height
4.3 m (14.1 ft.)
Occupancy by Configuration
- Classroom
- 130 Guests
- Classroom with rear screen
- 70 Guests
- Theatre
- 220 Guests
- Reception
- 220 Guests
- Banquet rounds
- 150 Guests
- Banquet with rear screen
- 100 Guests
- Conference/Boardroom
- 50 Guests
- Hollow square
- 72 Guests
- U-shape
- 60 Guests
More About This Venue
HIGHLIGHTS
- Pillarless design
- Handmade glass chandeliers
- Ceilings accented by special art-effect paintings
- Can be divided into two smaller rooms
- Located on the second floor, with direct access to the Hotel lobby and underground parking garage
TECHNOLOGY
- Built-in projection screens
- Drop-down ceiling LCDs
- Retractable built-in screen
- Wired or wireless internet access

