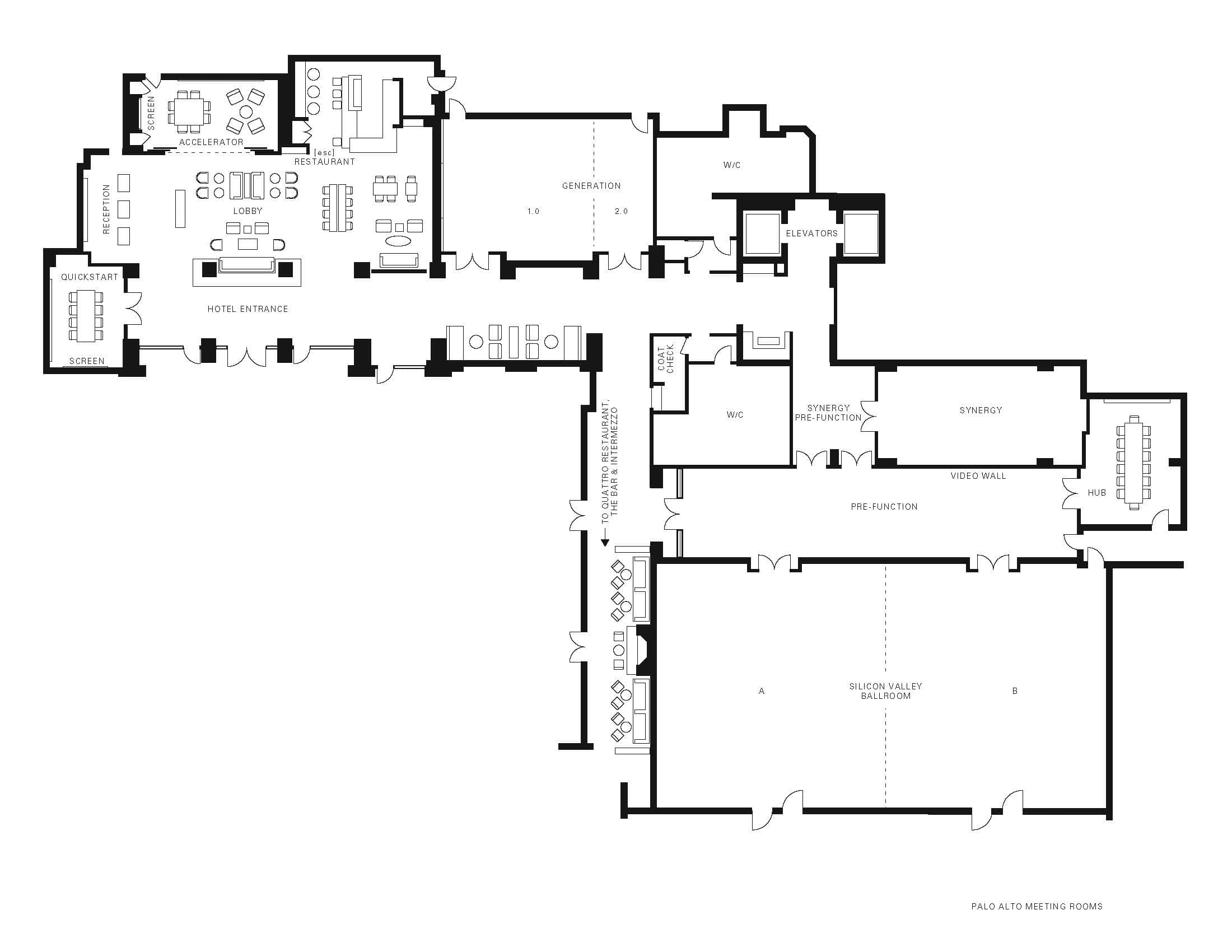Ideal for mid-size private meetings, receptions or formal dining, this sophisticated space has access to the Pre-Function Area for pre-event activities and breakouts.
Max Occupancy
50
Size
690 sq. ft. (64 m2)
Dimensions
18 x 39 . ft. (5.4 x 12 m)
Height
12.6 . ft. (3.8 m)
Occupancy by Configuration
- Classroom
- 30 Guests
- Theatre
- 56 Guests
- Reception
- 50 Guests
- Banquet rounds
- 48 Guests
- Conference/Boardroom
- 28 Guests
- Hollow square
- 32 Guests
- U-shape
- 26 Guests

