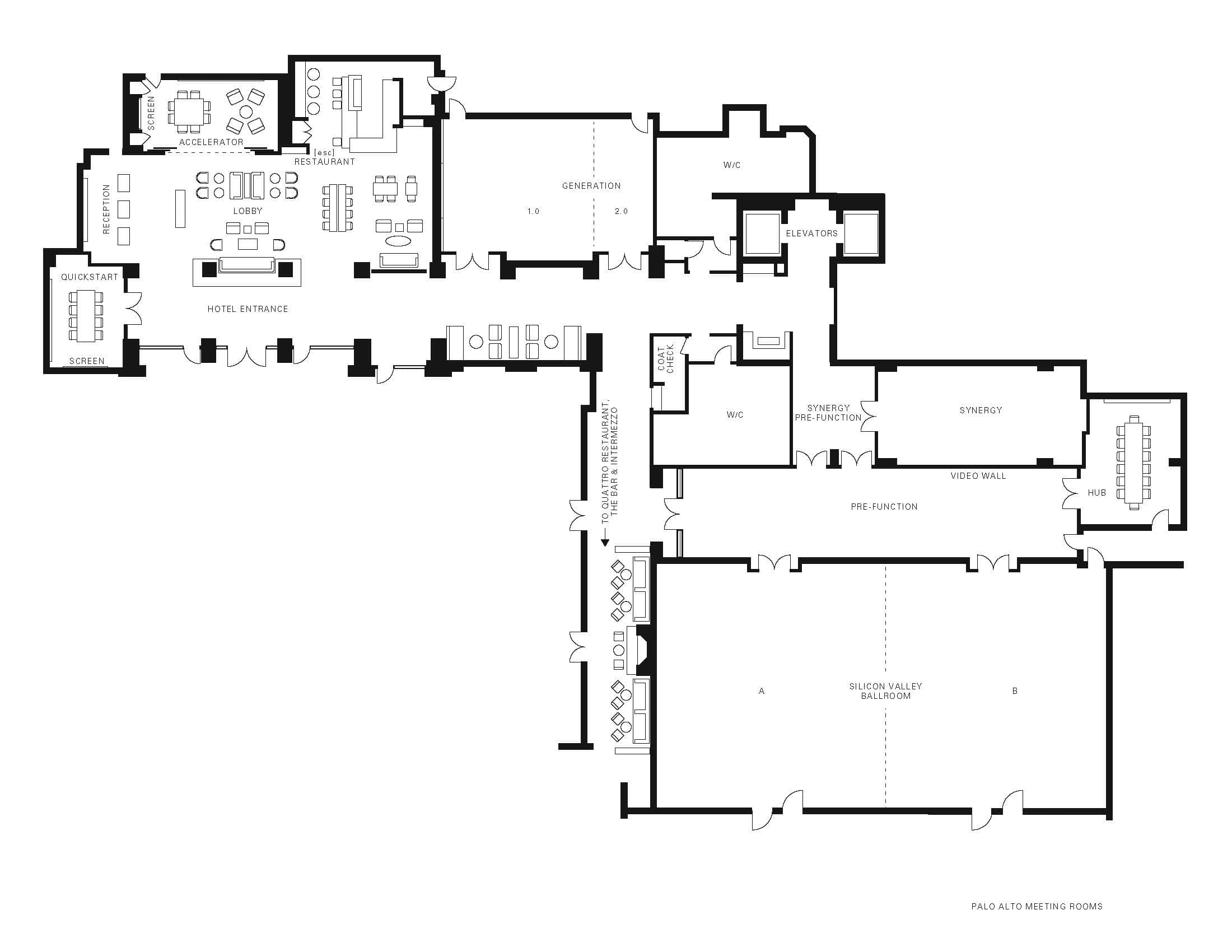Ideal for mid-size private meetings, receptions or formal dining, this sophisticated space has access to the Pre-Function Area for pre-event activities and breakouts.
Max Occupancy
50
Size
690 sq. ft. (64 m2)
Dimensions
18 x 39 . ft. (5.4 x 12 m)
Height
12.6 . ft. (3.8 m)
Occupancy by Configuration
- Classroom
- 30 Guests
- Theatre
- 56 Guests
- Reception
- 50 Guests
- Banquet rounds
- 48 Guests
- Conference/Boardroom
- 28 Guests
- Hollow square
- 32 Guests
- U-shape
- 26 Guests
More About This Venue
Highlights
- Breakout rooms available
- Pre-function space available
- Select artworks
- Ideal for private dining and small executive meetings and breakout sessions
Technology
- Wired or wireless, high-speed Internet access with up to 200 Mbps of bandwidth
- On-site IT support
- Separate dedicated network with up to 20 Mbps of bandwidth speed
- Public IPs
- 12-foot (3.6-metre) wide dropdown screen
- LCD touch-panel lighting controls
- Advanced sound system

