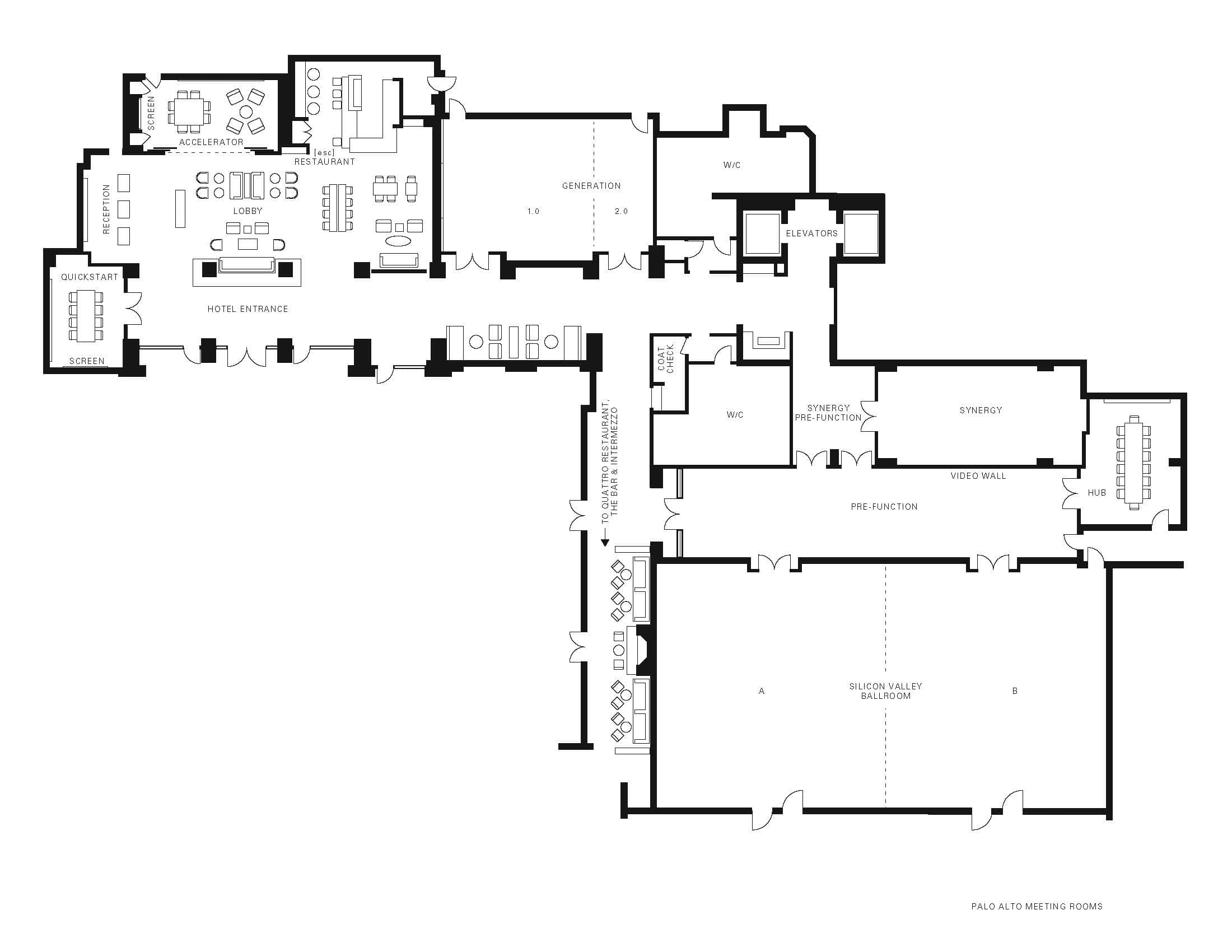Set the stage for an elegant evening in the Ballroom in this inviting venue that mirrors its counterpart in sleek, modern décor.
Max Occupancy
120
Size
1,180 sq. ft. (109.6 m2)
Dimensions
16 x 74 ft. (4.9 x 22.5 m)
Height
13 ft. (4 m)
Occupancy by Configuration
- Reception
- 120 Guests
More About This Venue
Highlights
- Ideal for pre-dinner receptions
- Sleek, modern design
- Separate entrances
- Double air wall for soundproofing
Technology
- Wired or wireless, high-speed internet access with up to 200 Mbps of bandwidth

