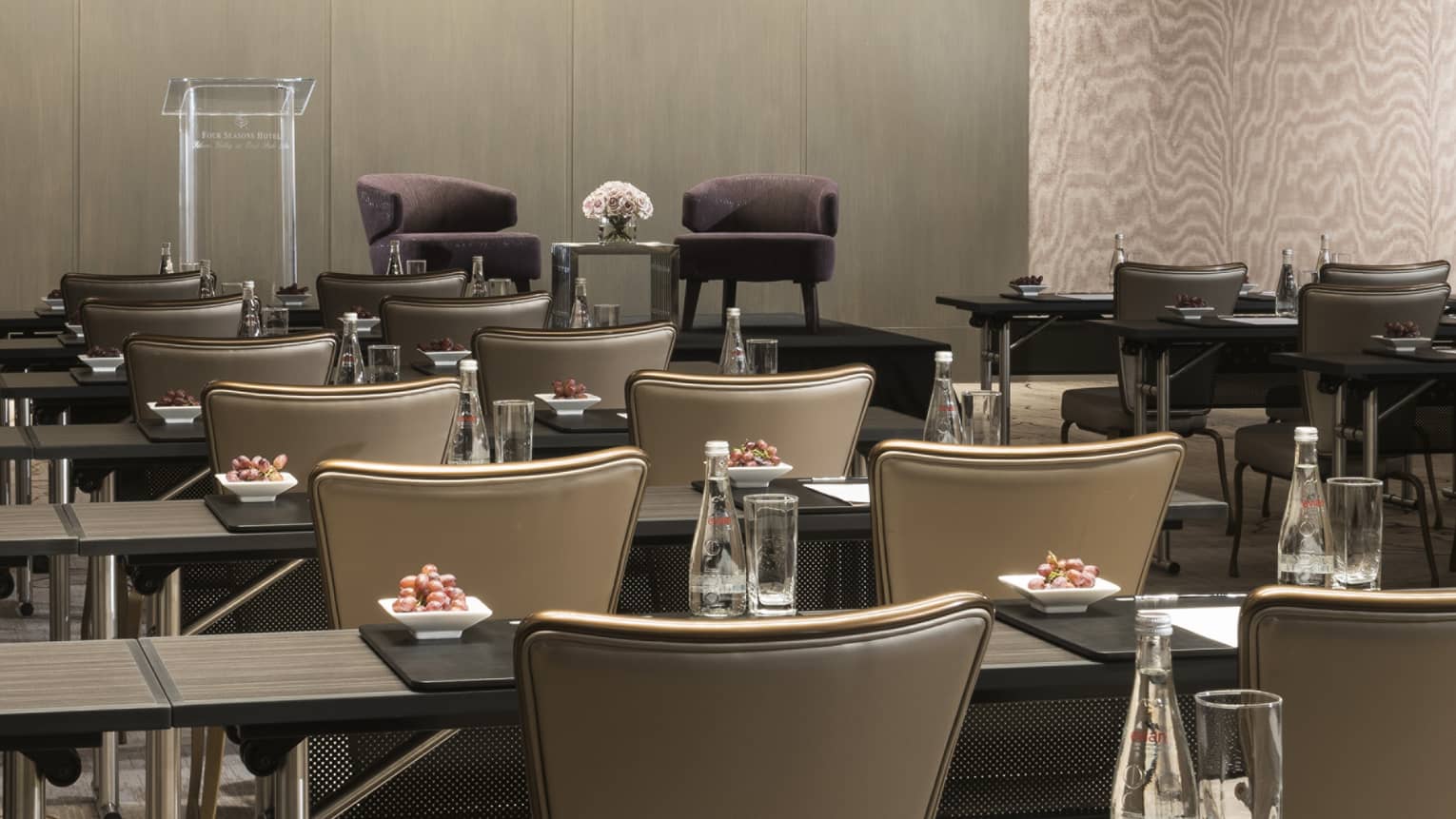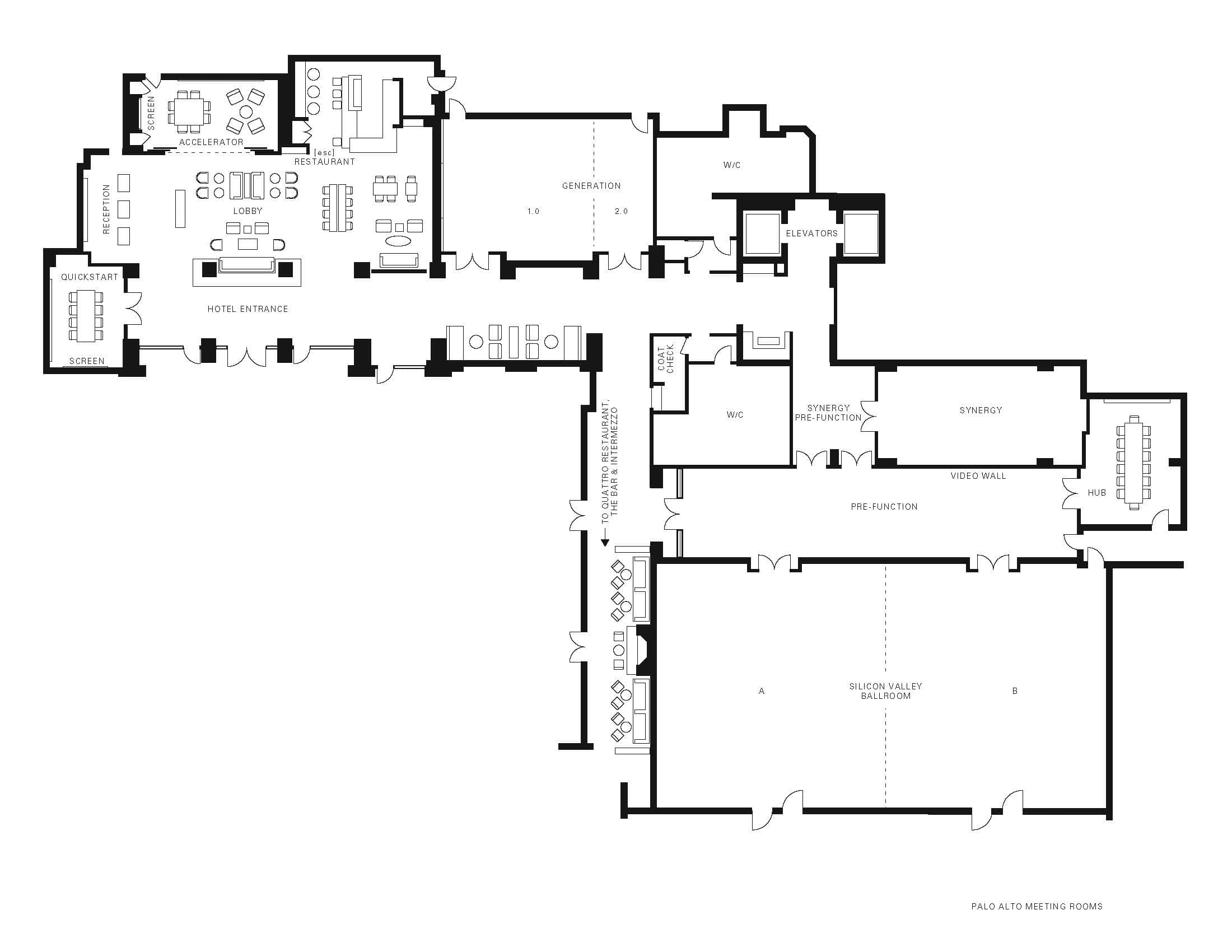Elegant, modern design and state-of-the-art technology come together in this pillarless venue, hallmarked by lofty ceilings and highly functional space.
Max Occupancy
175
Size
1,780 sq. ft. (165.4 m2)
Dimensions
45 x 41 ft. (13.7 x 12.5 m)
Height
16.5 ft. (5 m)
Occupancy by Configuration
- Classroom
- 75 Guests
- Theatre
- 175 Guests
- Reception
- 175 Guests
- Banquet rounds
- 120 Guests
- Conference/Boardroom
- 54 Guests
- Hollow square
- 54 Guests
- U-shape
- 40 Guests
More About This Venue
Highlights
- Sleek and modern
- Pillarless design
- High ceilings
- Ideal for meetings and formal dinner functions
Technology
- Wired or wireless, high-speed internet access with up to 200 Mbps of bandwidth
- On-site IT support
- Separate dedicated network with up to 20 Mbps of bandwidth speed
- Public IPs
- Installed ceiling screen
- Drop-down projector
- 6 skyhook hang-points for rigging
- LCD touch-panel lighting controls
- Advanced sound system

