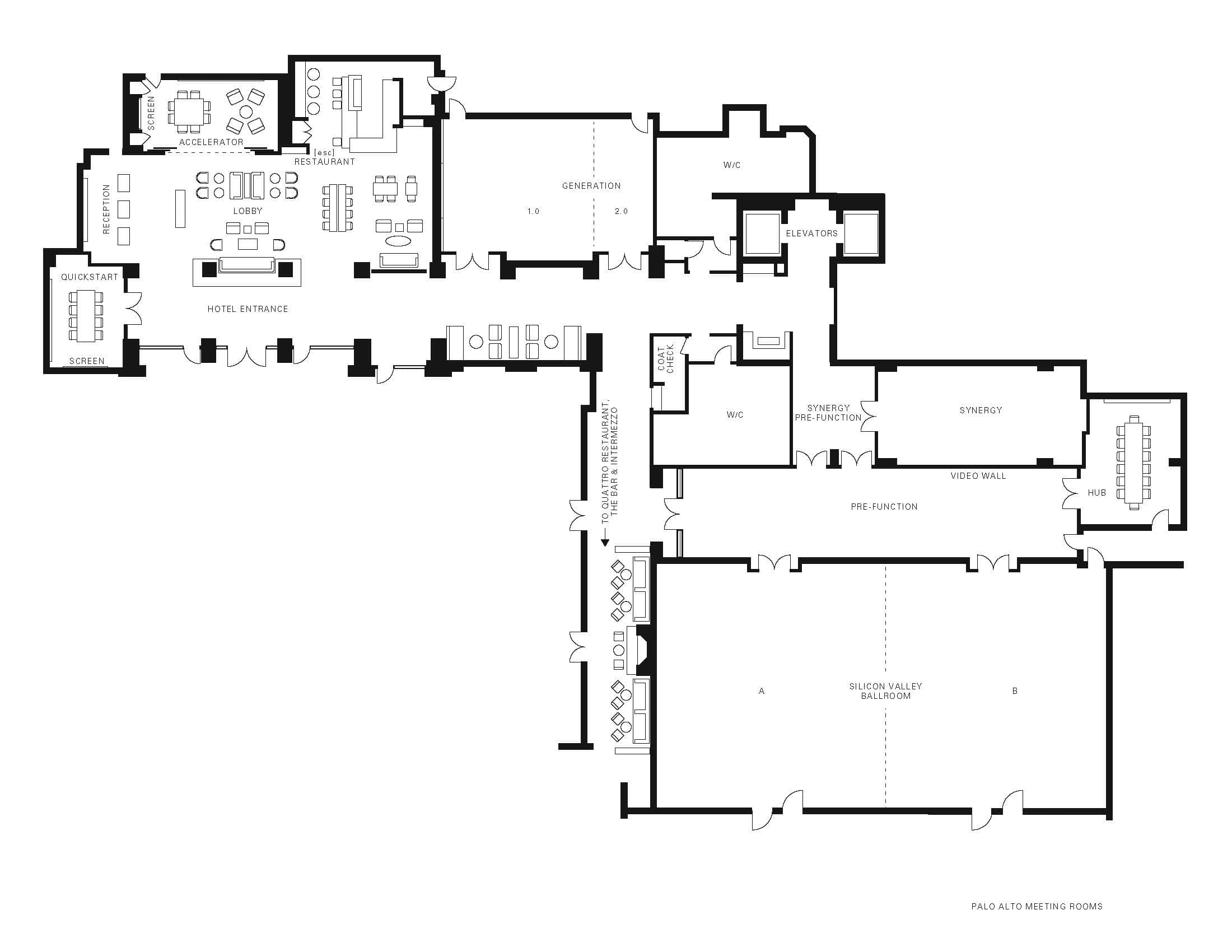Lofty ceilings, a pillarless design and built-in audiovisual features lend this modern, expansive space to a variety of meetings, conferences and formal functions. It can also be divided into two private, soundproof sections.
Max Occupancy
400
Size
3,563 sq. ft. (331 m2)
Height
16.5 ft. (5 m)
Occupancy by Configuration
- Classroom
- 165 Guests
- Classroom with rear screen
- 400 Guests
- Theatre
- 400 Guests
- Reception
- 400 Guests
- Banquet rounds
- 280 Guests
- Banquet with rear screen
- 200 Guests
- Conference/Boardroom
- 96 Guests
- Hollow square
- 90 Guests
- U-shape
- 75 Guests
More About This Venue
Highlights
- Sleek and modern
- Pillarless design
- High ceilings
- Breakout rooms available
- Pre-function space available
Technology
- Wired or wireless, high-speed internet access with up to 200 MBPS of bandwidth
- On-site IT support
- Separate dedicated network with up to 20 Mbps of bandwidth speed
- Public IPs
- Two installed ceiling screens
- Two drop-down projectors
- 12 skyhook hang-points for rigging
- LCD touch-panel lighting controls
- Advanced sound system

