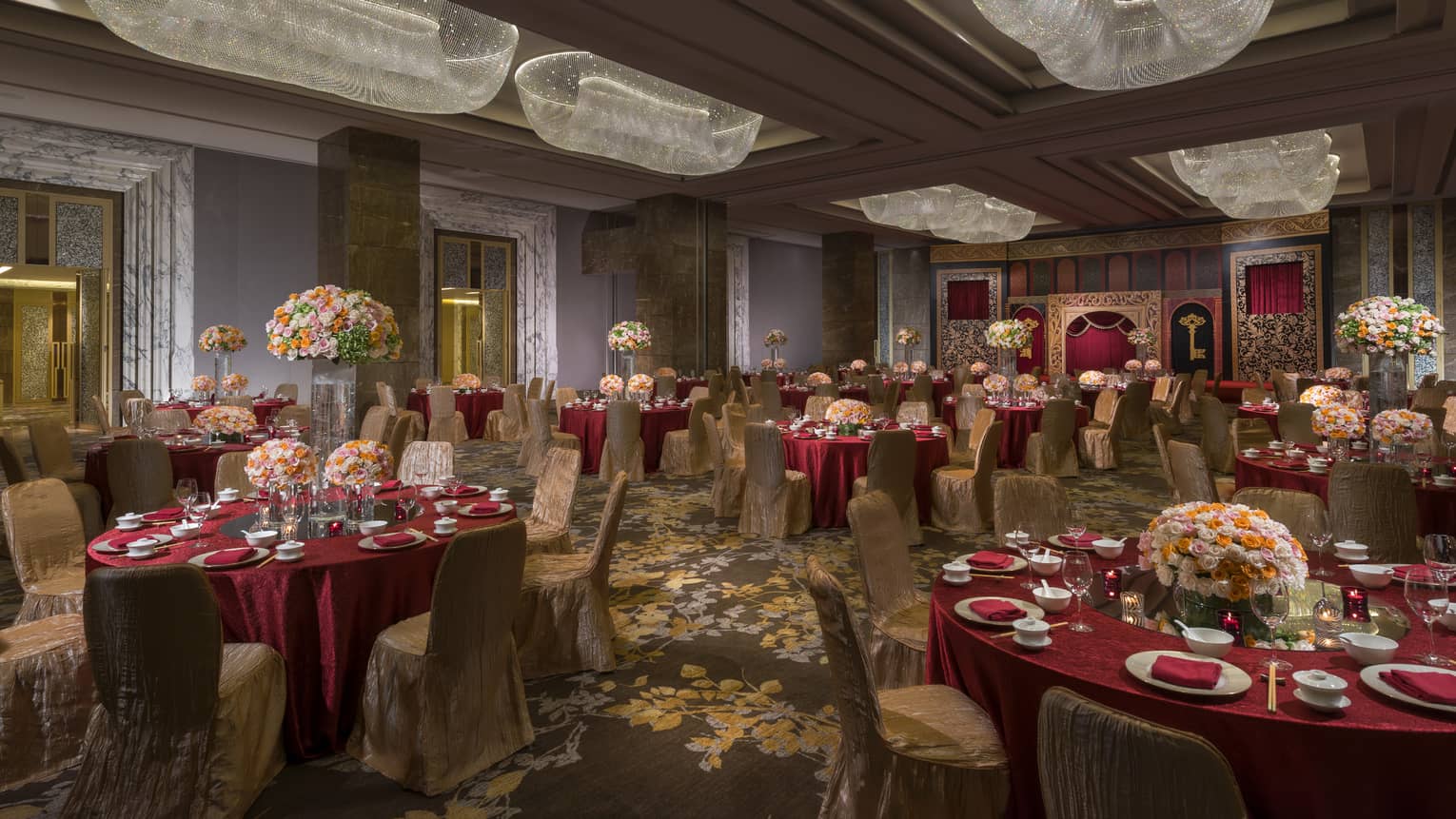Our main ballroom was custom designed to be partitioned in two, with Four Seasons Ballroom 2 offering the same elegant ambience at a smaller scale.
Max Occupancy
150
Size
280 m2 (3,013.9 sq. ft.)
Dimensions
20 x 14 m (65.5 x 45.9 ft.)
Height
6 m (19.69 ft.)
Occupancy by Configuration
- Classroom
- 126 Guests
- Theatre
- 250 Guests
- Reception
- 240 Guests
- Banquet rounds
- 130 Guests
- Conference/Boardroom
- 42 Guests
- Hollow square
- 64 Guests
- U-shape
- 51 Guests
