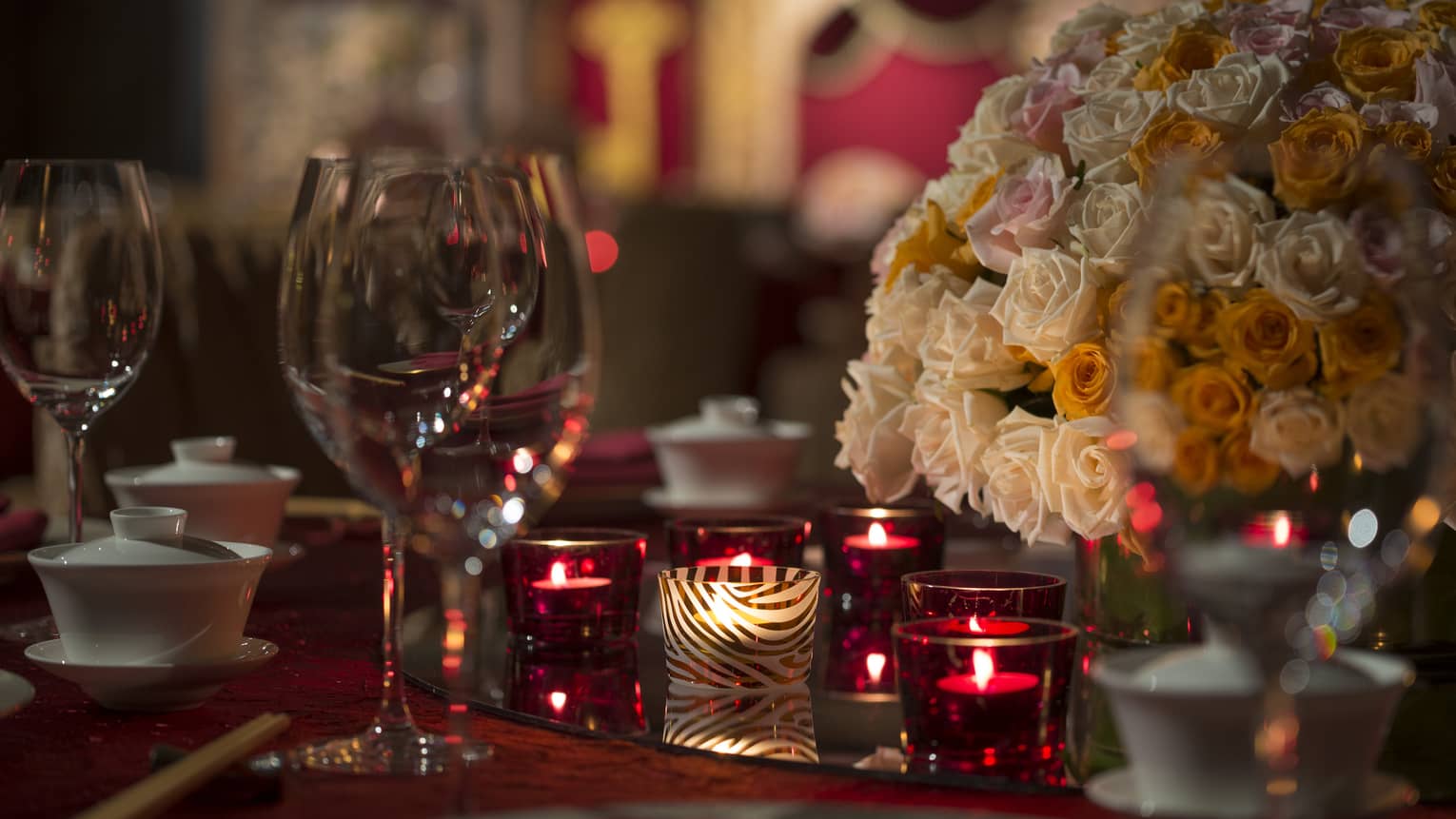Located directly outside our impressive Four Seasons Ballroom, the Pre-function Area is an ideal venue to welcome guests as you set the stage for your main event – or as as its own sophisticated setting for cocktail hours and receptions.
Max Occupancy
313
Size
216 m2 (2,325 sq. ft.)
Dimensions
27 x 8 m (88 x 26 ft.)
Height
3.2 m (10.8 ft.)
Occupancy by Configuration
- Reception
- 313 Guests
More About This Venue
HIGHLIGHTS
- A sleek colour scheme echoes the warm neutrals in the adjacent Four Seasons Ballroom
- Can be easily divided in two for more intimate events
- Connects to Annex 1, which can be set up as a secretariat, VIP lounge or dining area for a total of 10 guests
- Connects to Annex 2, which is ideal as a private changing room for entertainers or bridal party
TECHNOLOGY
- State-of-the-art audiovisual equipment
- Wired or wireless high-speed internet access
