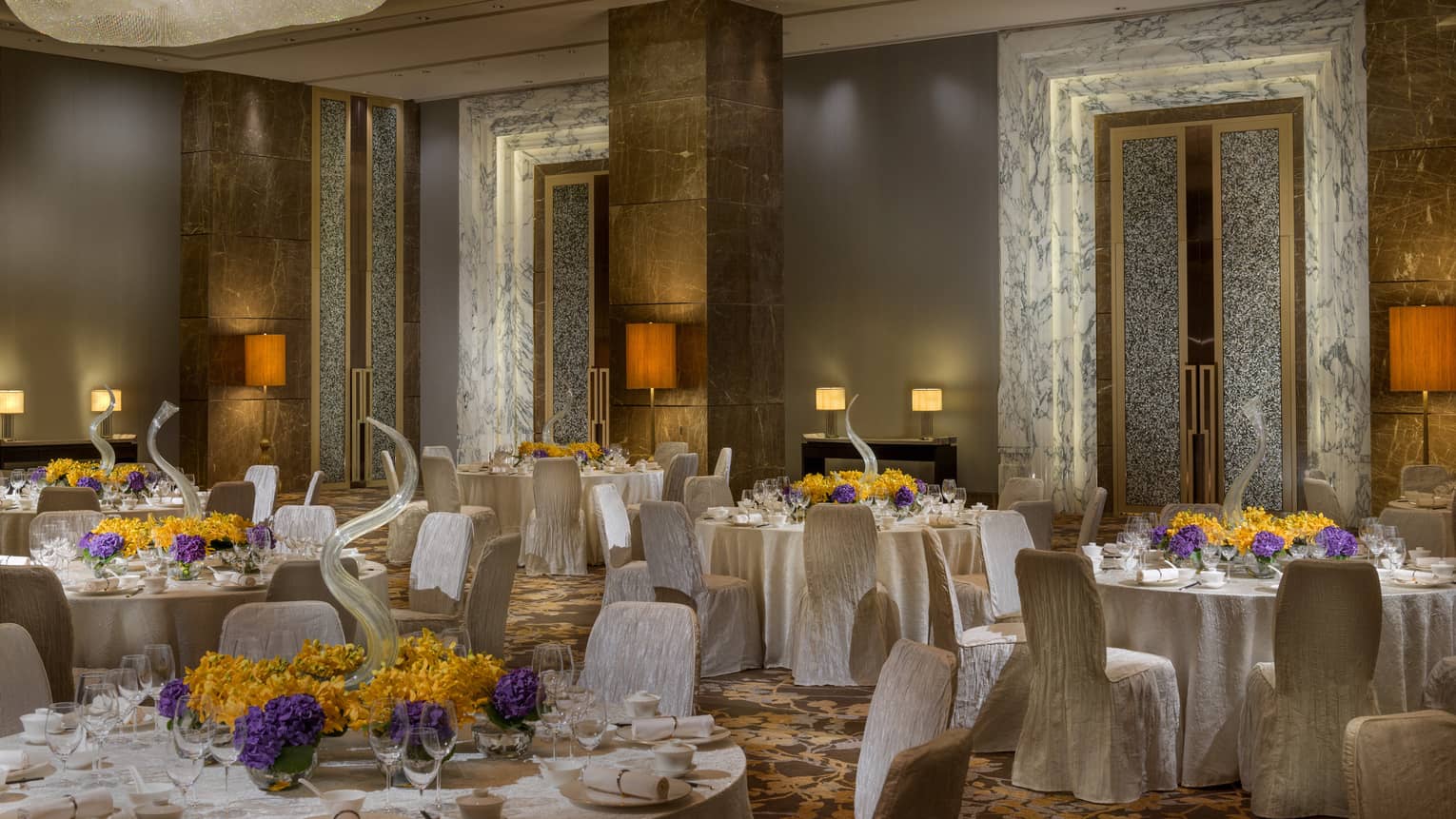For more intimate events, Four Seasons Ballroom 1 offers the same elegance of our Four Seasons Ballroom at a smaller scale, complete with an adjoining VIP room.
Max Occupancy
288
Size
320 m2 (3,444.4 sq. ft.)
Dimensions
20 x 16 m (65.5 x 52.5 ft.)
Height
6 m (19.69 ft.)
Occupancy by Configuration
- Classroom
- 126 Guests
- Theatre
- 288 Guests
- Reception
- 260 Guests
- Banquet rounds
- 150 Guests
- Conference/Boardroom
- 42 Guests
- Hollow square
- 70 Guests
- U-shape
- 54 Guests
More About This Venue
HIGHLIGHTS
- Natural light
- Soaring 6-metre (19.6-foot) ceilings accented with contemporary light fixtures
- Décor features sleek marble, warm wood and neutral tones
- Created by dividing main Four Seasons Ballroom
- Includes Annex 1, a secluded private room with its own entrance
- Pre-function space available
TECHNOLOGY
- State-of-the-art audiovisual equipment
- Wired or wireless high-speed internet access
