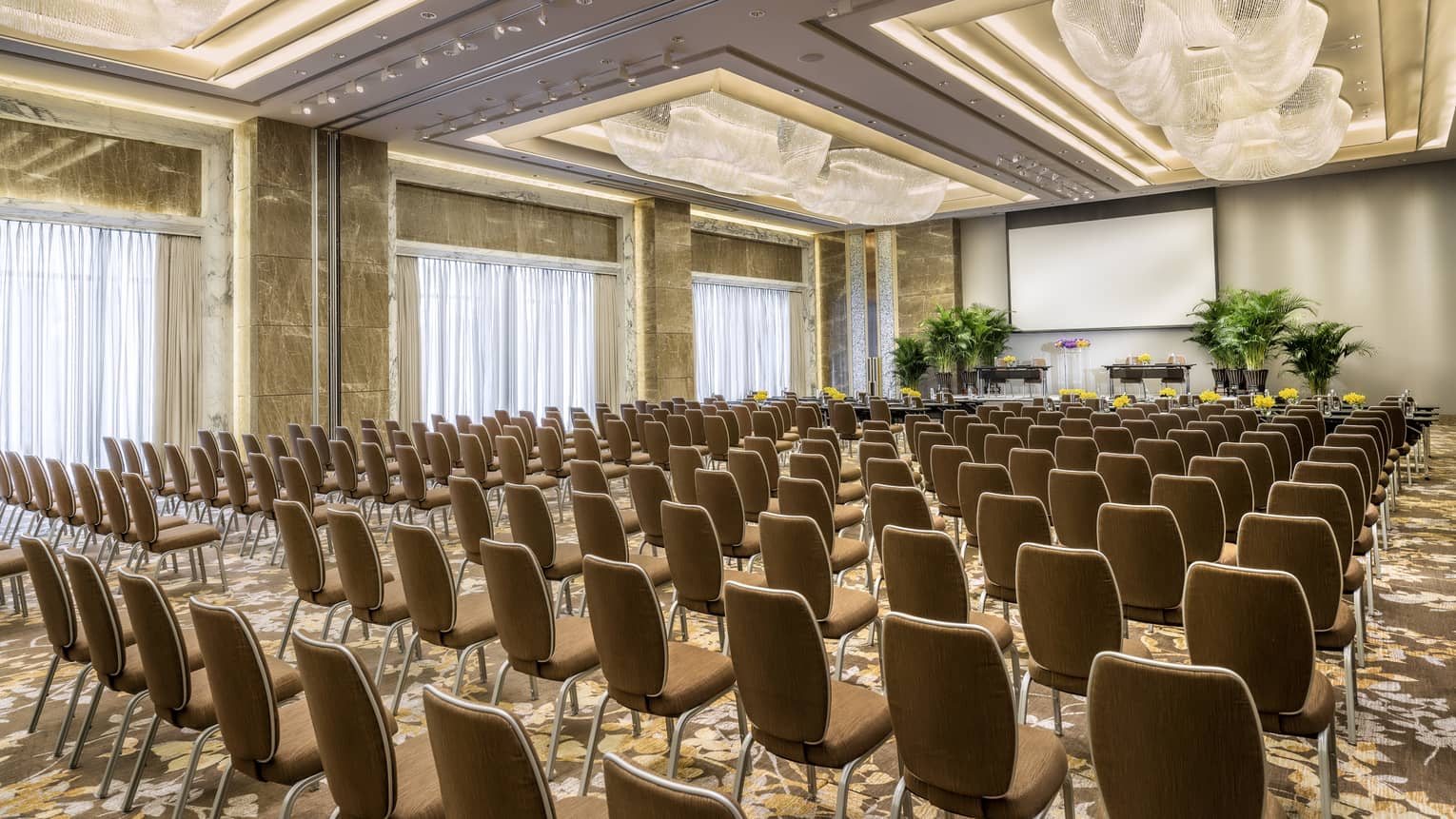Grand, sophisticated and spacious, our Four Seasons Ballroom is the perfect setting for a truly memorable event. Its soaring ceilings, natural light and sleek marble-and-wood finishes create a modern and welcoming ambience.
Max Occupancy
600
Size
600 m2 (6,458 sq. ft.)
Dimensions
20 x 30 m (65.6 x 98.4 ft.)
Height
6 m (19.69 ft.)
Occupancy by Configuration
- Classroom
- 300 Guests
- Theatre
- 600 Guests
- Reception
- 500 Guests
- Banquet rounds
- 350 Guests
- Conference/Boardroom
- 84 Guests
- Hollow square
- 100 Guests
- U-shape
- 96 Guests
More About This Venue
HIGHLIGHTS
- Natural light
- Soaring 6-metre (19.6-foot) ceilings accented with contemporary light fixtures
- Neutral colour palette complements any style
- Two private rooms (Annex 1 and Annex 2) are ideal for use as dressing rooms, VIP rooms or secretariat
- Pre-function space available
- Can easily be divided into two smaller spaces
TECHNOLOGY
- State-of-the-art audiovisual equipment
- Wired or wireless high-speed internet access
