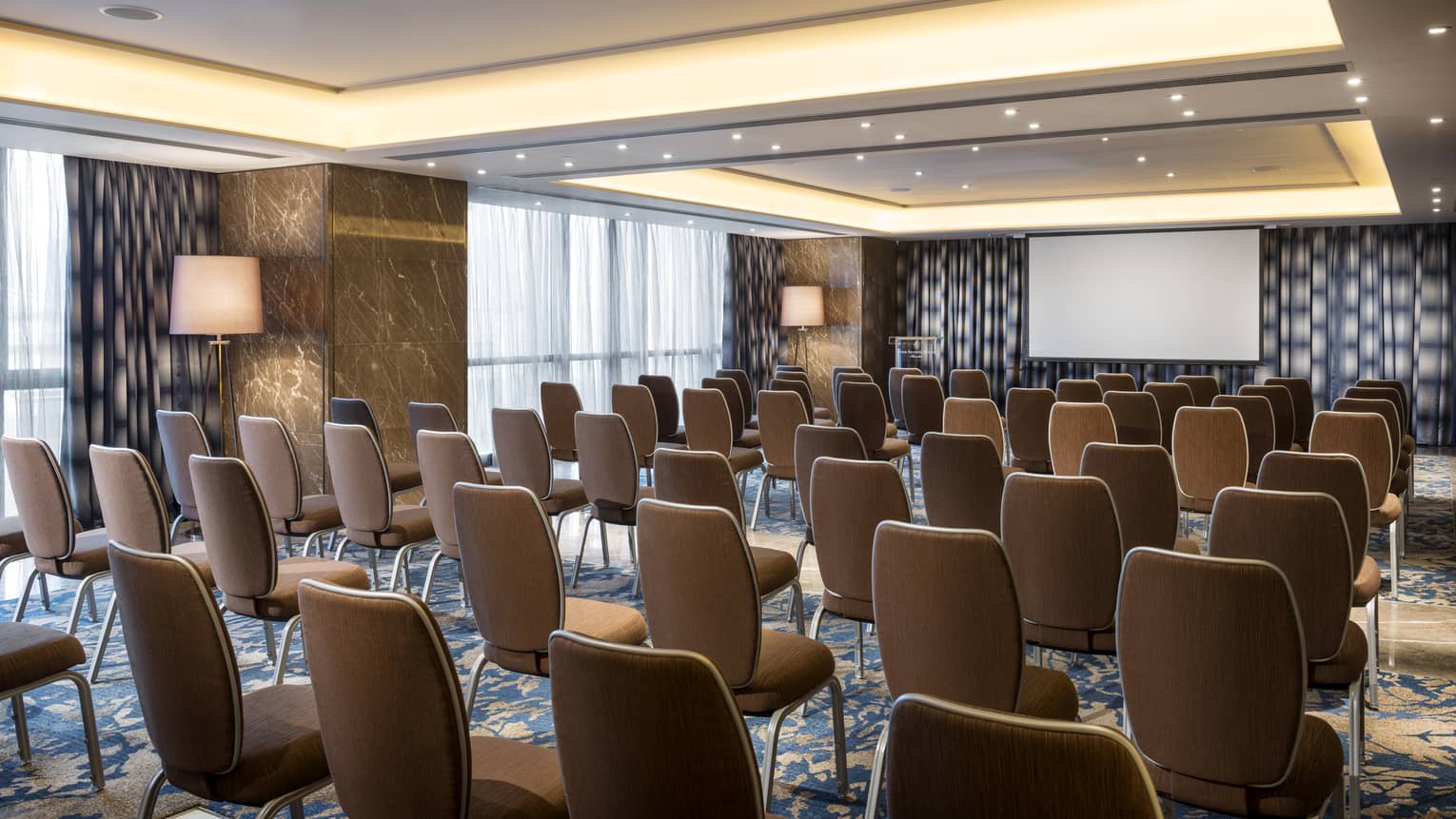Custom dividers help create our intimate Orchid 1 space, a versatile venue for meetings and private events.
Max Occupancy
30
Size
54 m2 (775 sq. ft.)
Dimensions
9 x 6 m (19.69 x 29.53 ft.)
Height
2.8 m (9.18 ft.)
Occupancy by Configuration
- Classroom
- 18 Guests
- Theatre
- 30 Guests
- Reception
- 20 Guests
- Banquet rounds
- 10 Guests
- Conference/Boardroom
- 18 Guests
- Hollow square
- 16 Guests
- U-shape
- 15 Guests
More About This Venue
HIGHLIGHTS
- Natural light
- Floor-to-ceiling windows with views of the city
- Breakout rooms available
TECHNOLOGY
- State-of-the-art audiovisual equipment
- Wired or wireless high-speed internet access
