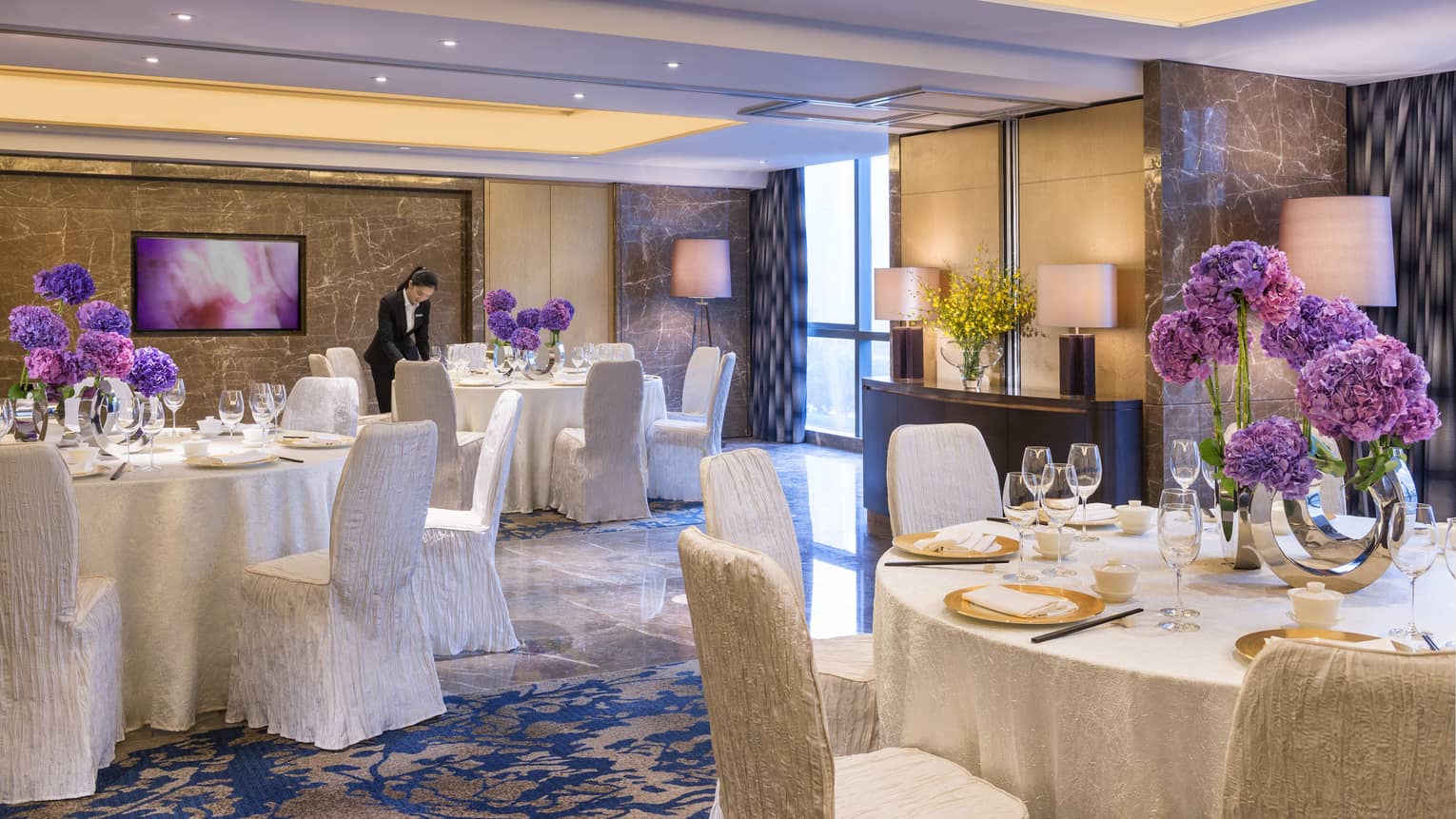You’ll find Orchid directly across from the atrium on our seventh floor. Filled with natural light from floor-to-ceiling windows, this elegant function space is ideal for intimate receptions and business meetings alike.
Max Occupancy
110
Size
126 m2 (1,356 sq. ft.)
Dimensions
9 x 14 m (29.5 x 45.9 ft.)
Height
2.8 m (9.18 ft.)
Occupancy by Configuration
- Classroom
- 54 Guests
- Theatre
- 110 Guests
- Reception
- 100 Guests
- Banquet rounds
- 60 Guests
- Conference/Boardroom
- 30 Guests
- Hollow square
- 42 Guests
- U-shape
- 36 Guests
More About This Venue
HIGHLIGHTS
- Natural light
- Floor-to-ceiling windows with views of the city
- Breakout rooms available
- Adjacent pre-function area
- Can be partitioned into two separate spaces
TECHNOLOGY
- State-of-the-art audiovisual equipment
- Wired or wireless high-speed internet access
